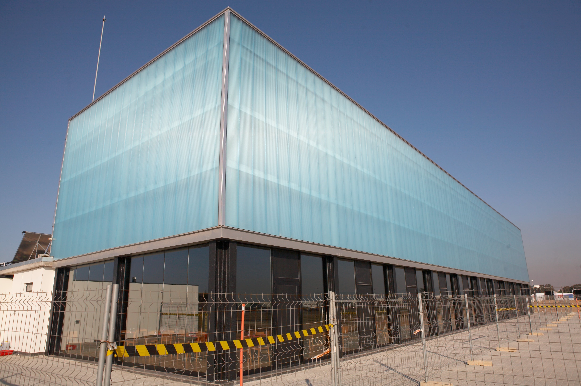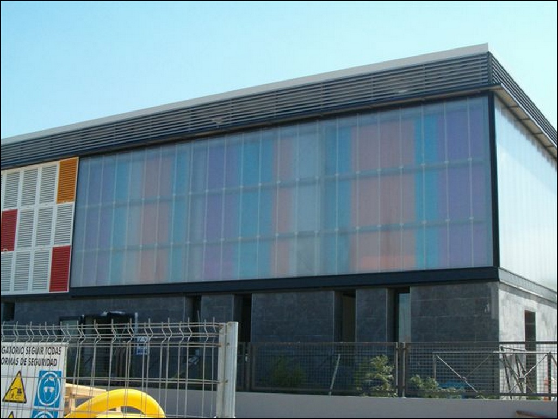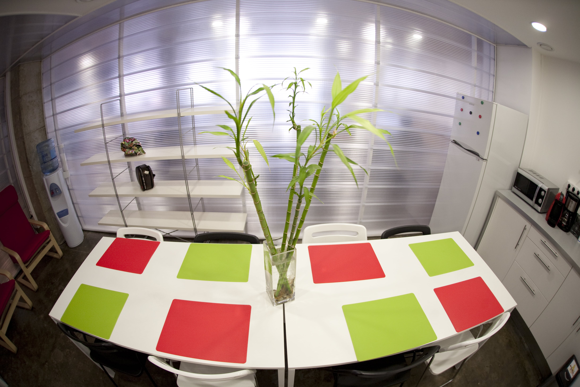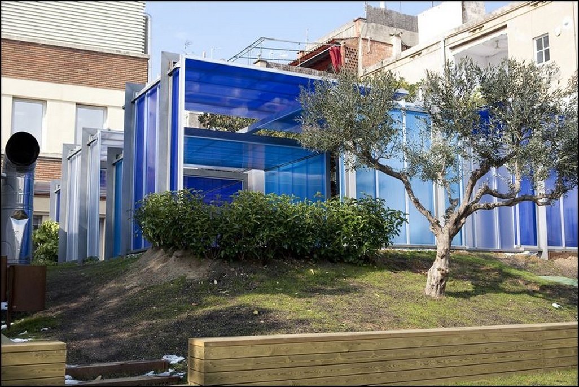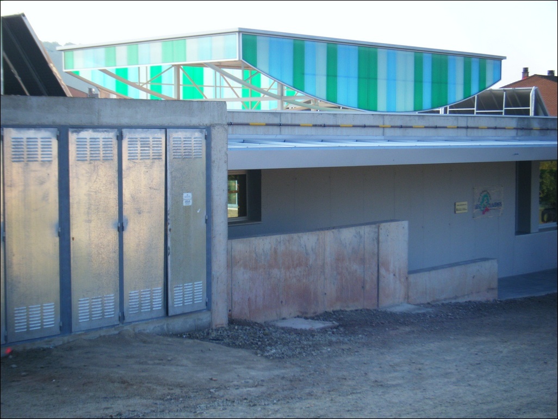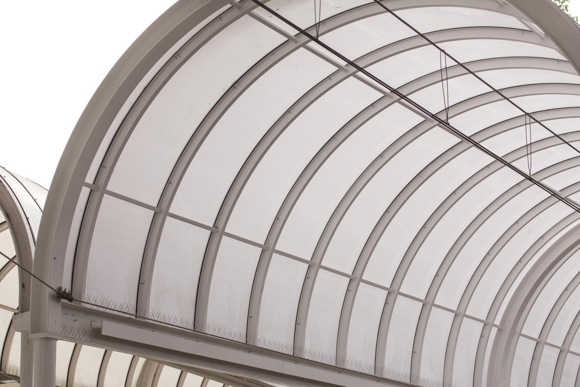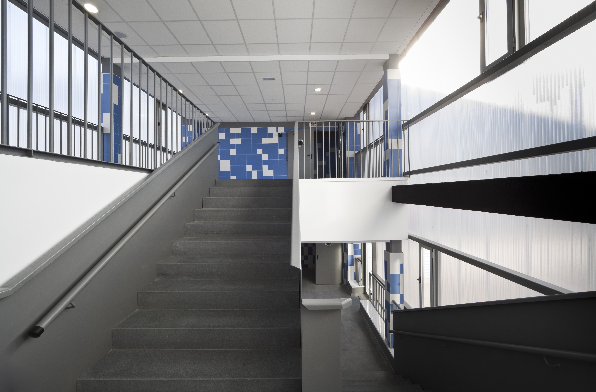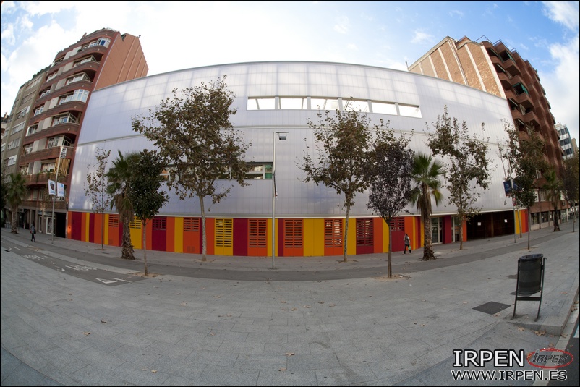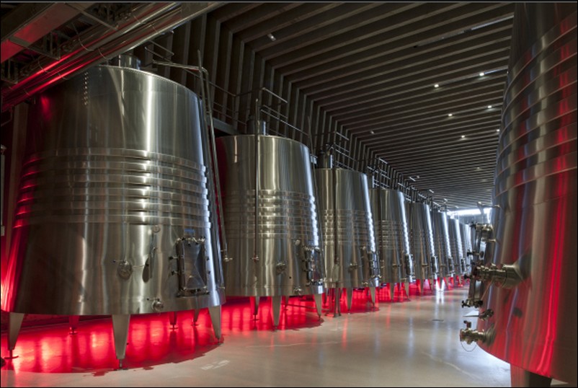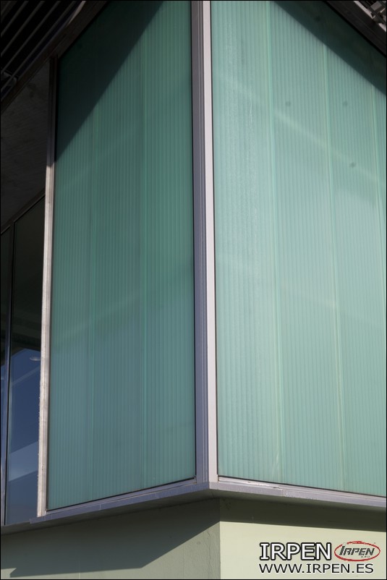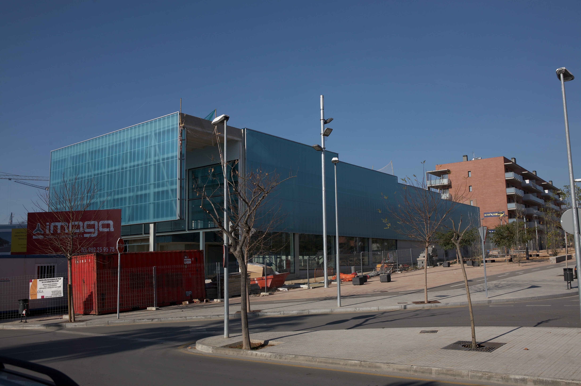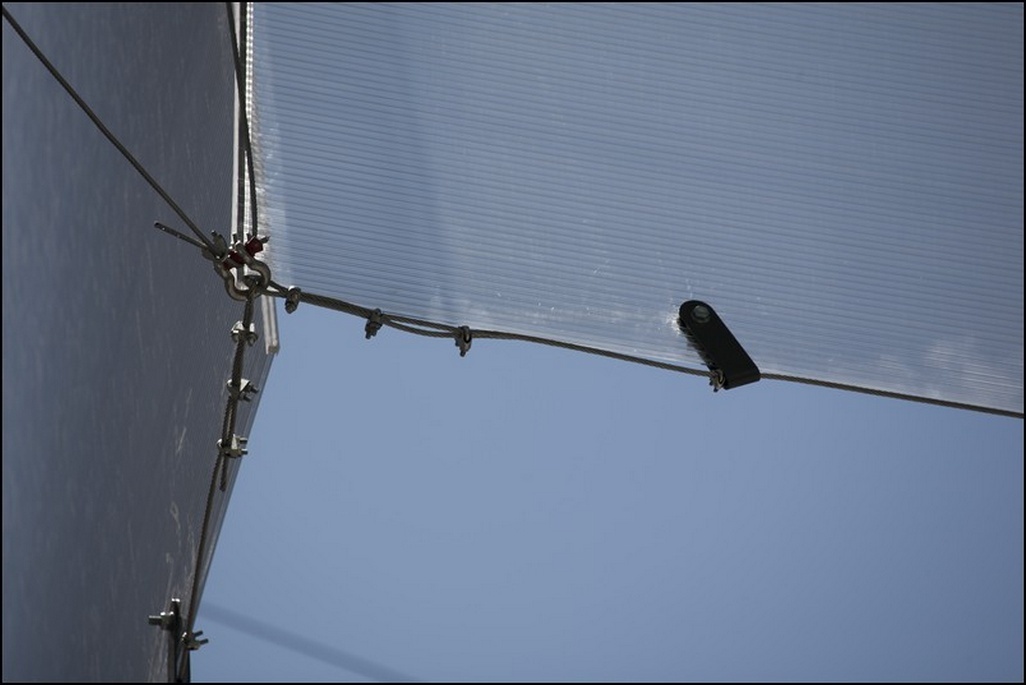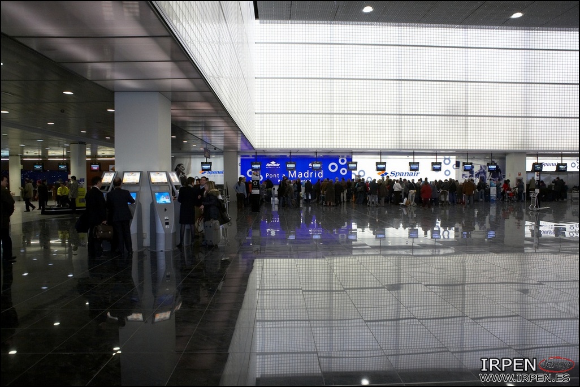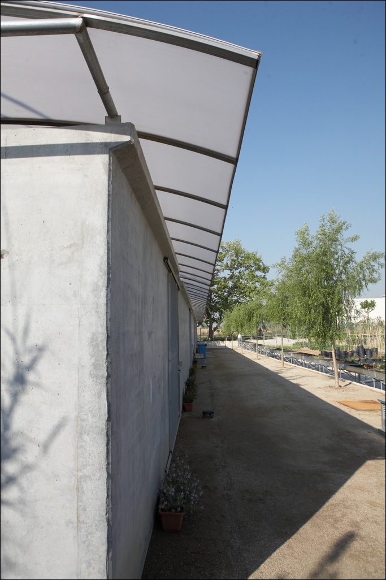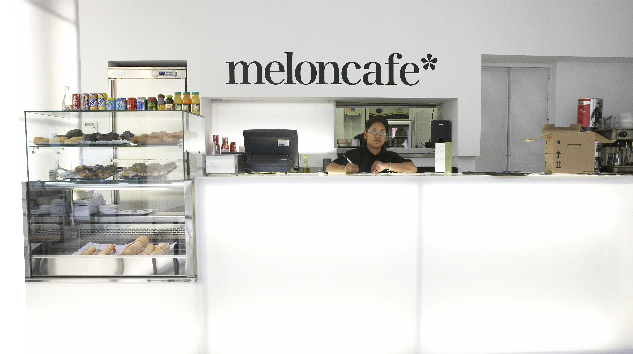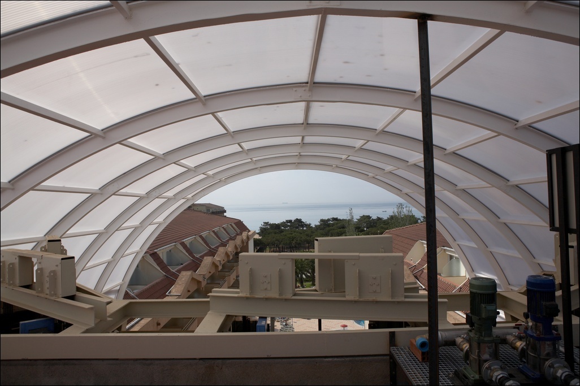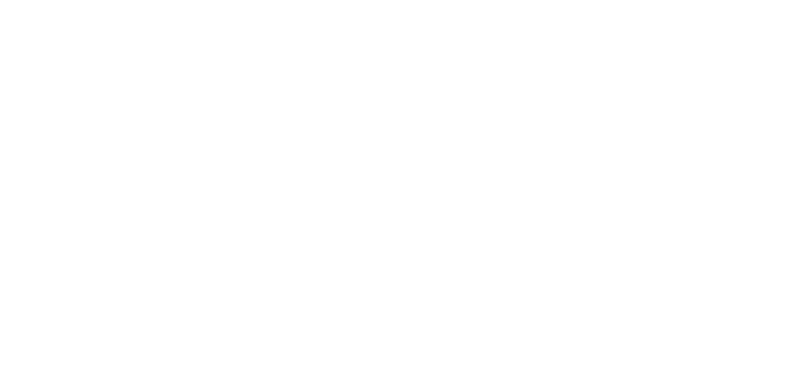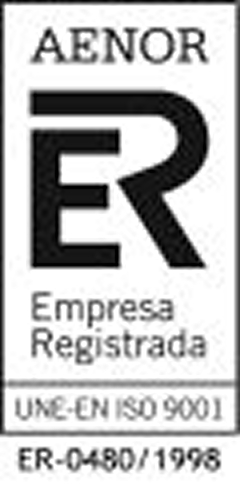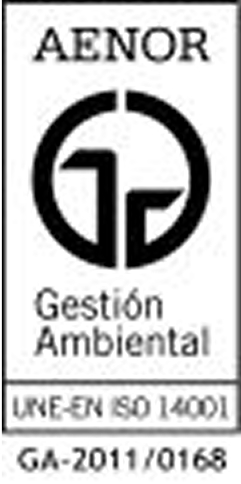Akyver - Multiwall Polycarbonate
Profiled/Corrugated Profiles for roof and façade

Enclosures with lightweight corrugated/corrugated profiles are a common option for all types of translucent industrial roofs and facades, whether new construction or rehabilitation. These lightweight profiles must be resistant both to the impact of hail and to other adverse weather phenomena, ensuring both the watertightness of the solution and its durability.
In our catalog we find three options that meet these needs, one of them is the creased/corrugated compact polycarbonate (LC) profile, with UV protection on one side (optionally it can be produced with 2 sides protected according to minimum quantities), another similar one but with cellular polycarbonate (AK11), also with UV protection on one side (possibility of 2UV depending on minimum quantities) and finally our polyester reinforced with fiberglass (RO) protected with gelcoat coating on both sides.
In our catalog we have several profiles in stock of these three options of creased and corrugated materials manufactured continuously. Usually in a colorless or natural finish depending on the product chosen, although they are sheets that can be produced in color (see minimum quantity).
In addition, if the stocked profiles do not adapt to the specific needs of the work to be carried out, there is always the option of manufacturing a special profile that adapts to specific needs (consult minimum production quantities).
Although both materials are widely known and used by installers of this type of industrial enclosure, there are a number of precautions to consider when choosing material and profile.
Installation precautions
Both in new works and in renovations, in the case of combining blind and translucent roofs/façades in the same section, it is necessary that the profiles fit at the overlapping points.
In the case of skylight works from ridge to channel, to determine the profile that is equivalent to the existing one, we will need to know the width of the skylight (from axis to axis), the height of the profile of the blind section and the measurements of the overlapping gap.
In the case of a gap in the middle of the roof or façade, the chosen profile must completely overlap, so all the measurements of the overlapping points must be taken on site, such as: the width of the skylight (from axis to axis), the height of the profile of the blind section, the wave passage (distance between axes in Greca) and the section of the roof to overlap.

1-Width, 2-Step Round, 3-Width Greek, 4-Height, 5-Base, 6-Valley
Although it is true that the strength of creaked/corrugated profiles is somewhat different depending on the specific profile, and the maximum spacing between belts must be determined for each profile, depending on the load to be supported and the maximum allowable deformation. With a properly dimensioned structure, the ratio of lights and loads to which the three materials can be subjected will be similar.
In any of the options, since they are plastic materials (especially when talking about polycarbonate), their expansion coefficients are higher than those of the materials of the load-bearing structures, so a system must be determined that allows the free expansion of the plate.
Rigid fastenings or fixings with thru-through screws are totally inadvisable, so if mechanical fasteners are used, the holes will be at least 3 mm larger in diameter than that of the screw.
Long sheets (greater than about 7 meters) accumulate longitudinal expansions of high absolute value and should therefore be avoided whenever possible. If larger lights are needed, transverse overlaps are recommended, from 150 to 250 mm depending on the slope of the roof.

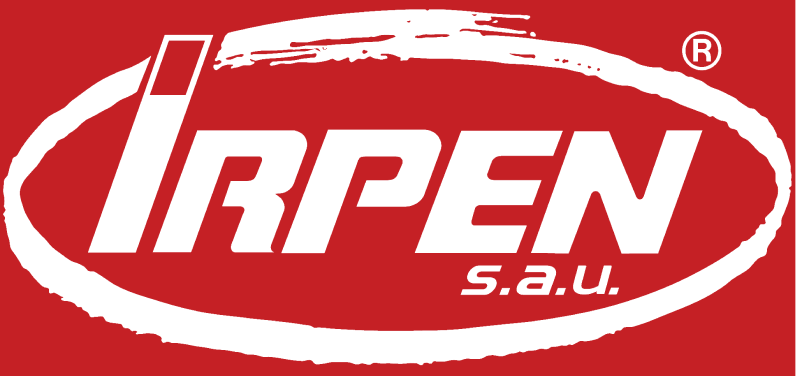





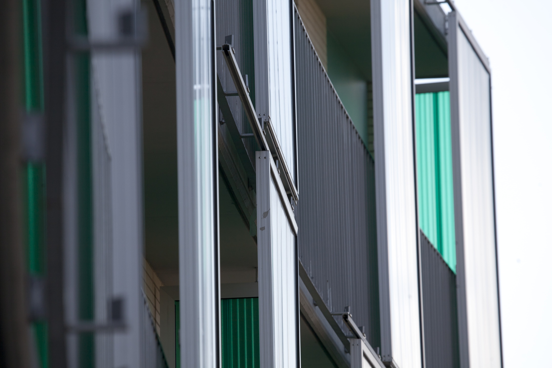

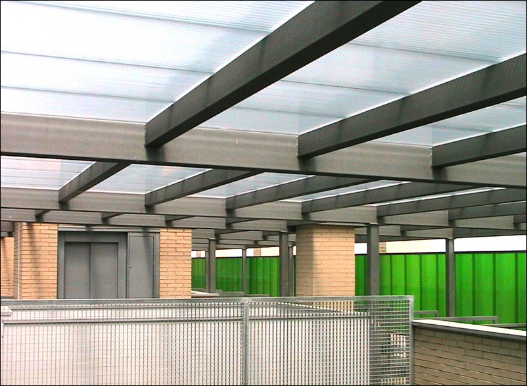
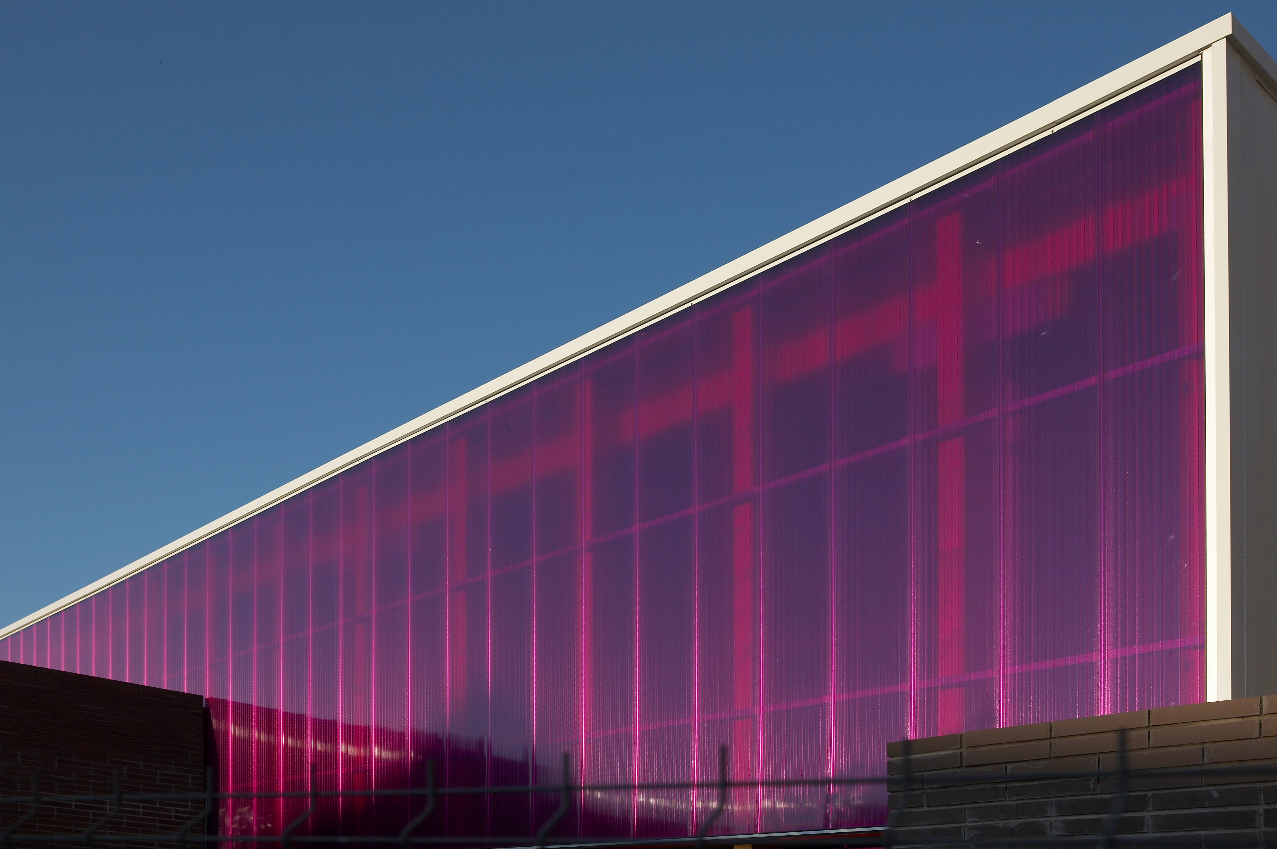
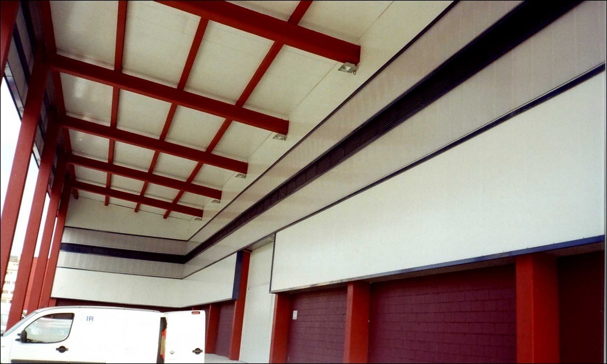
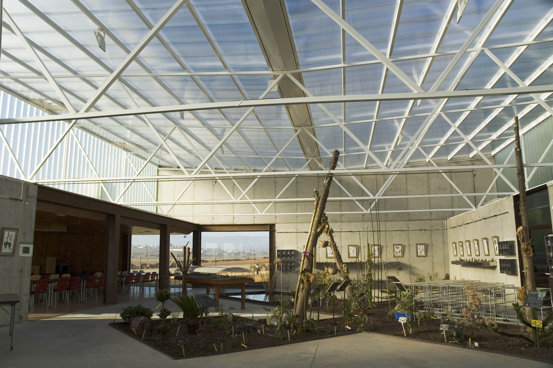
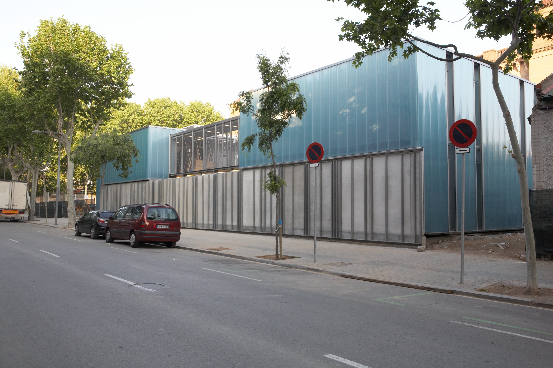
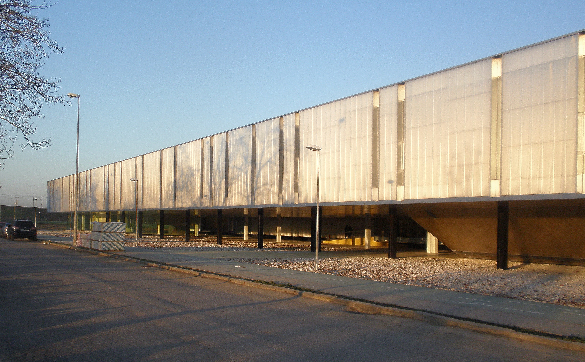
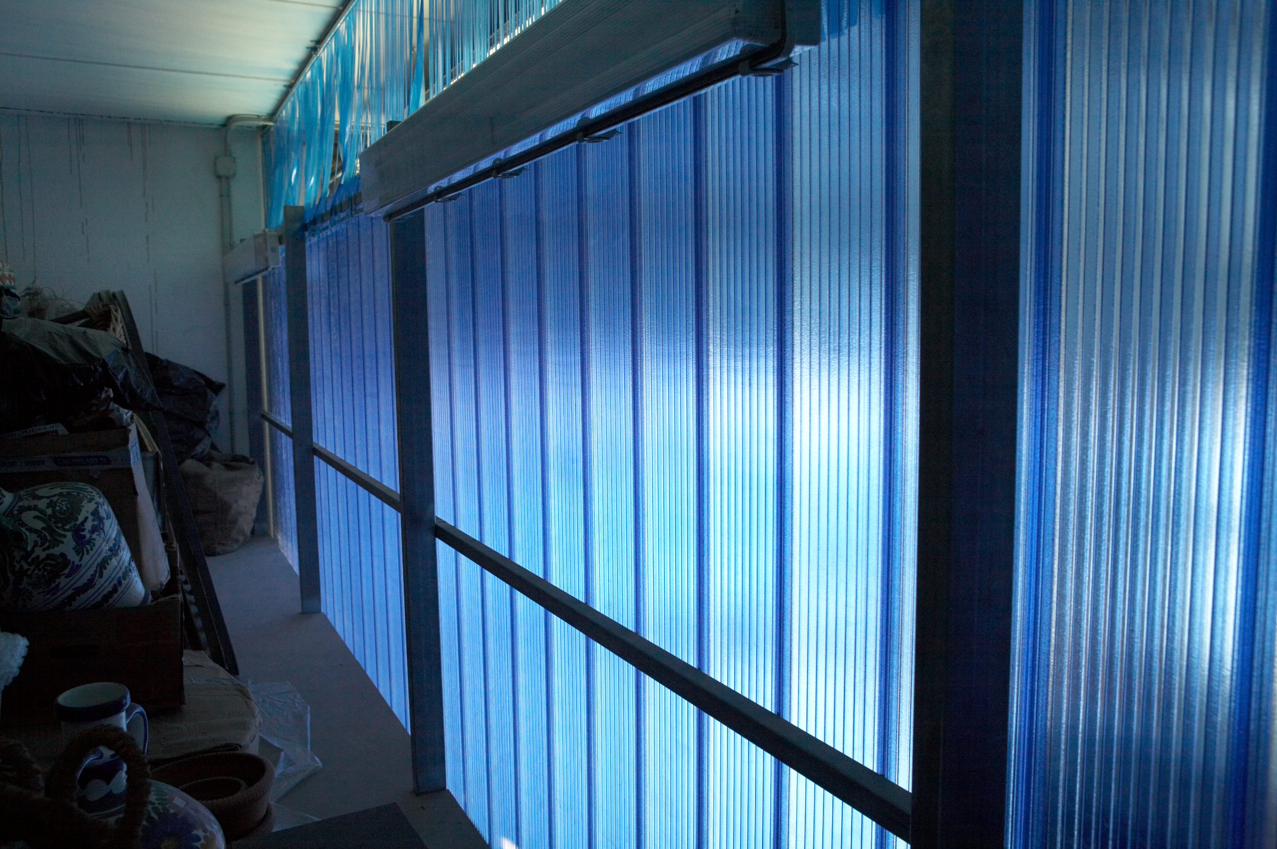
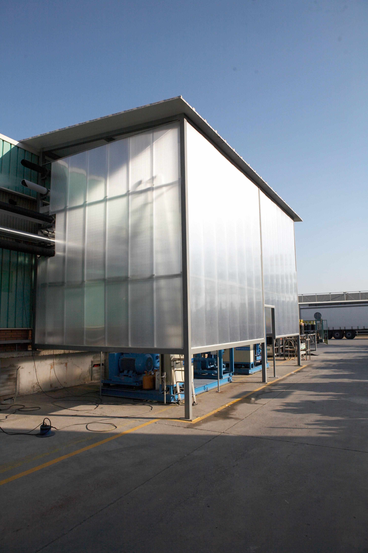
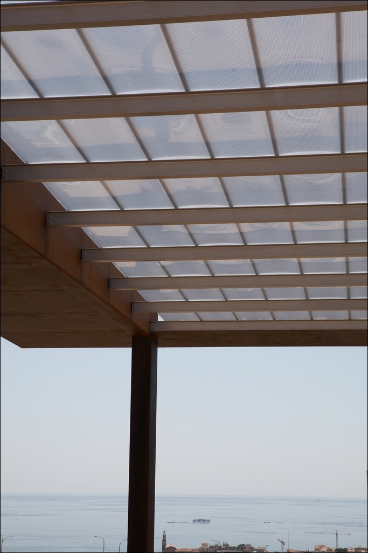
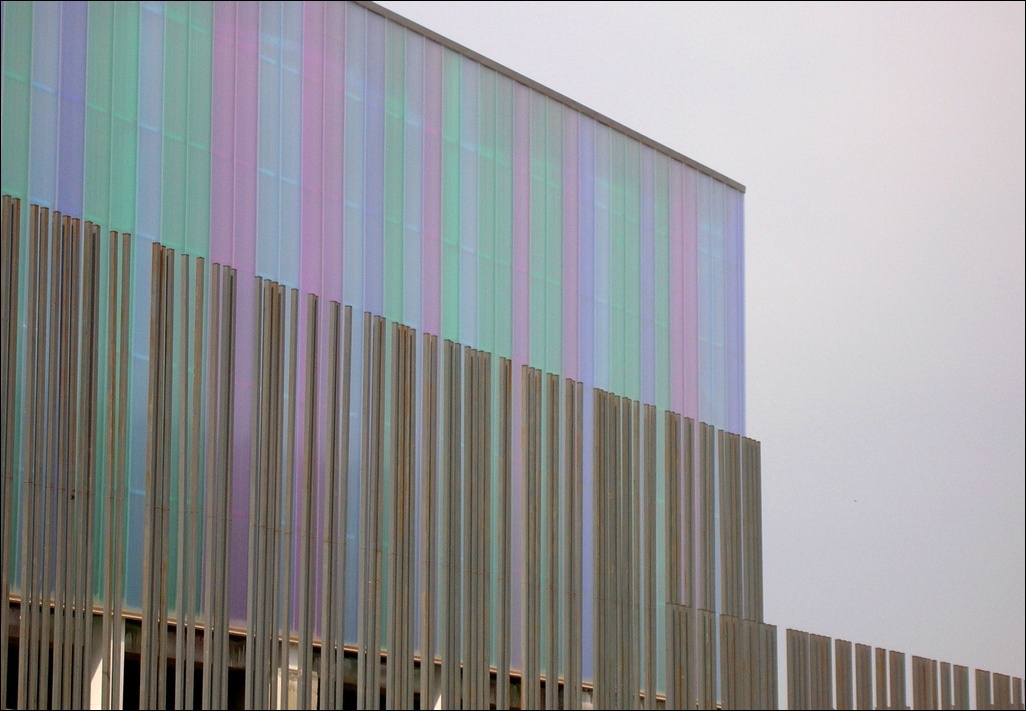
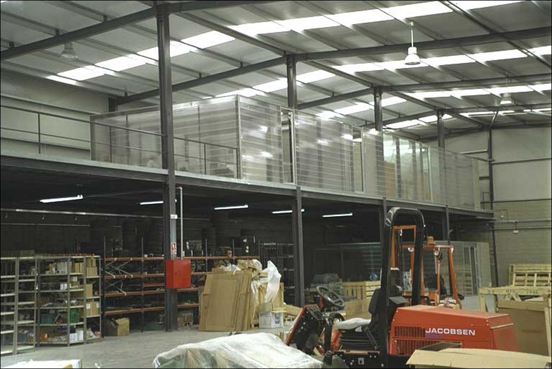
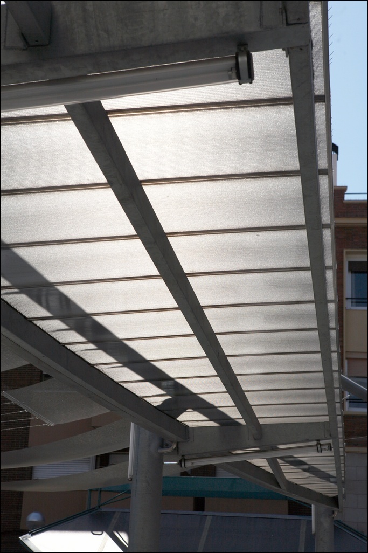
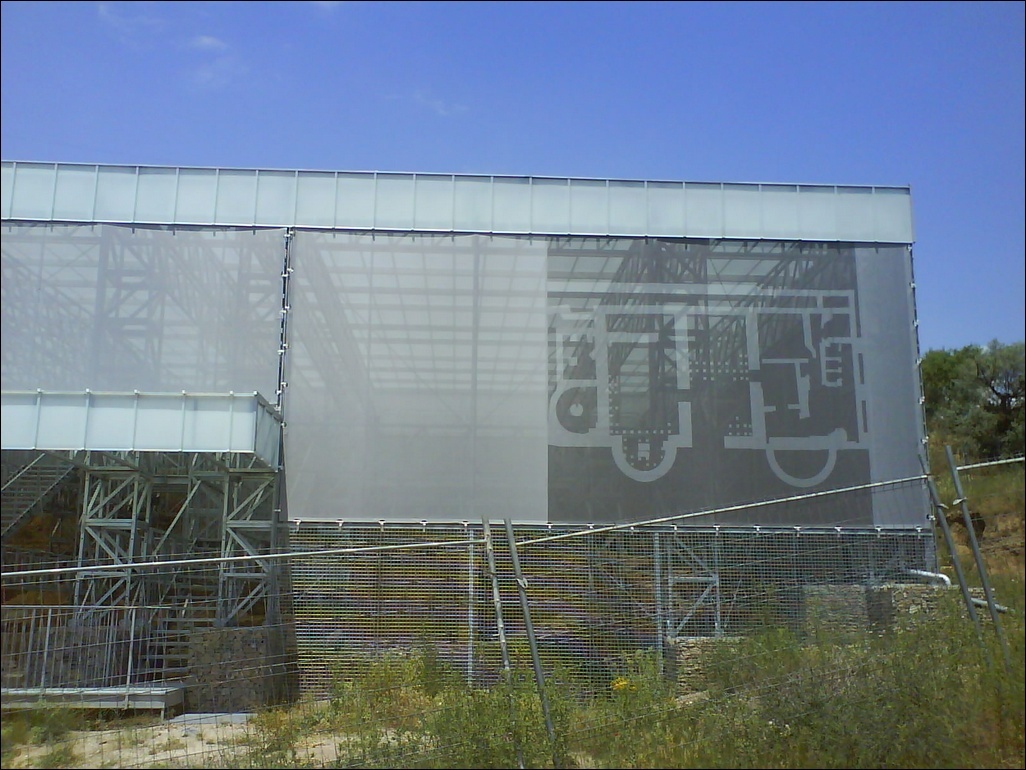
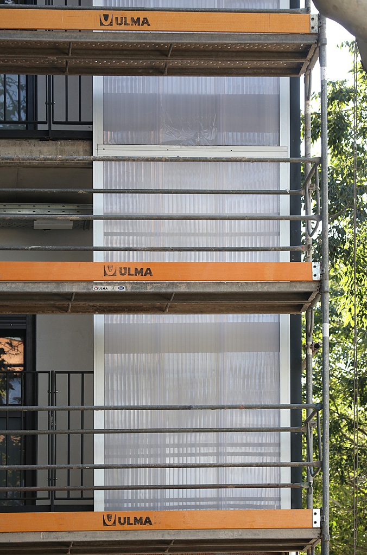
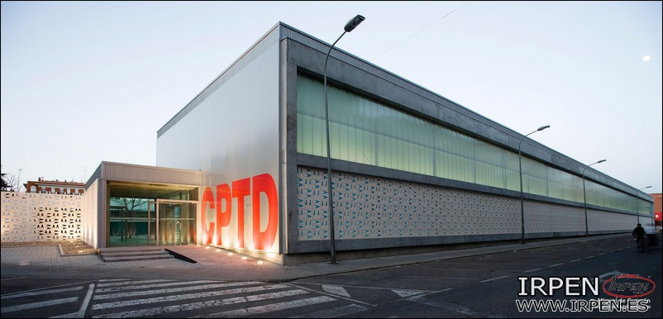
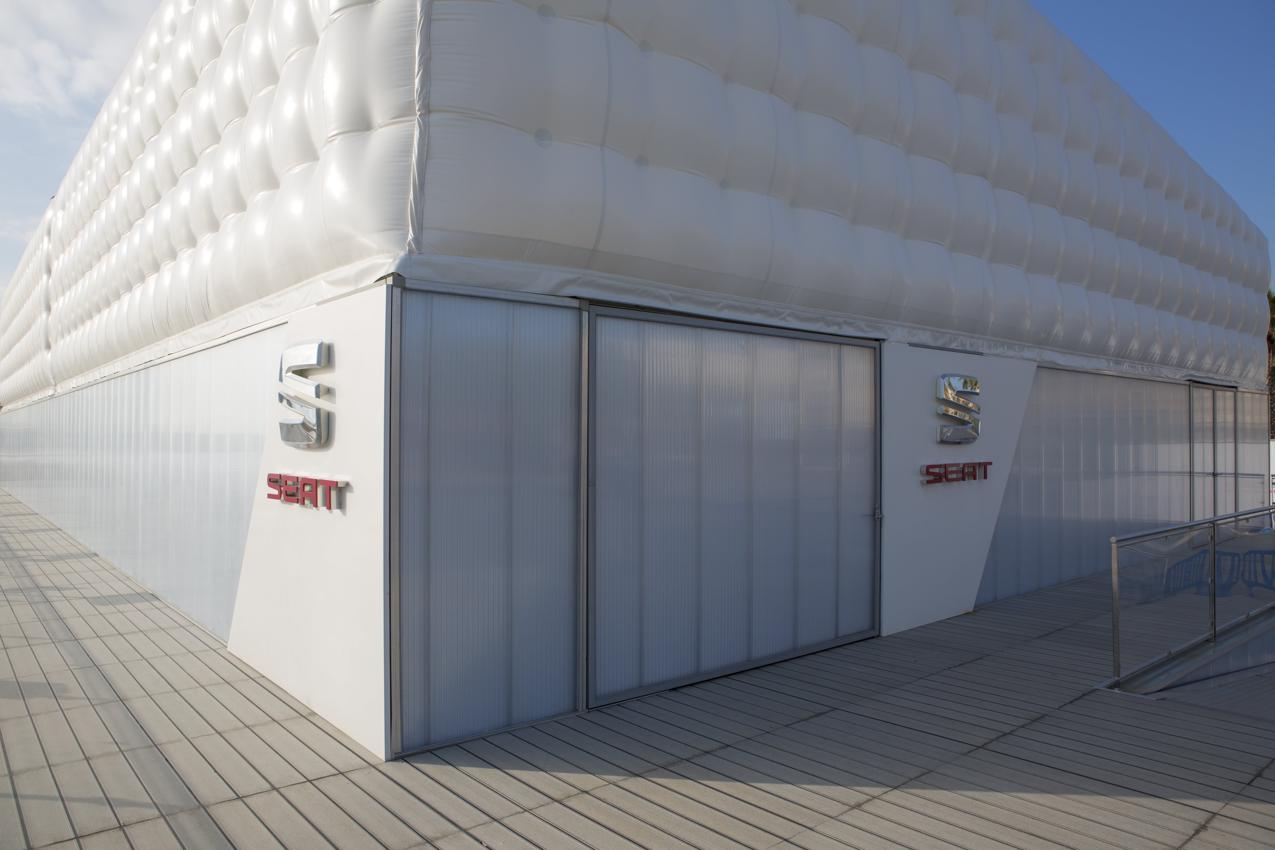
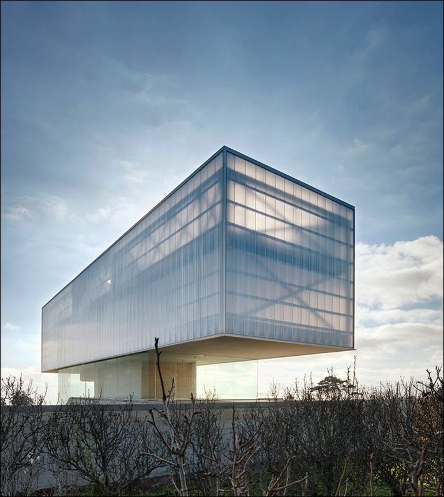
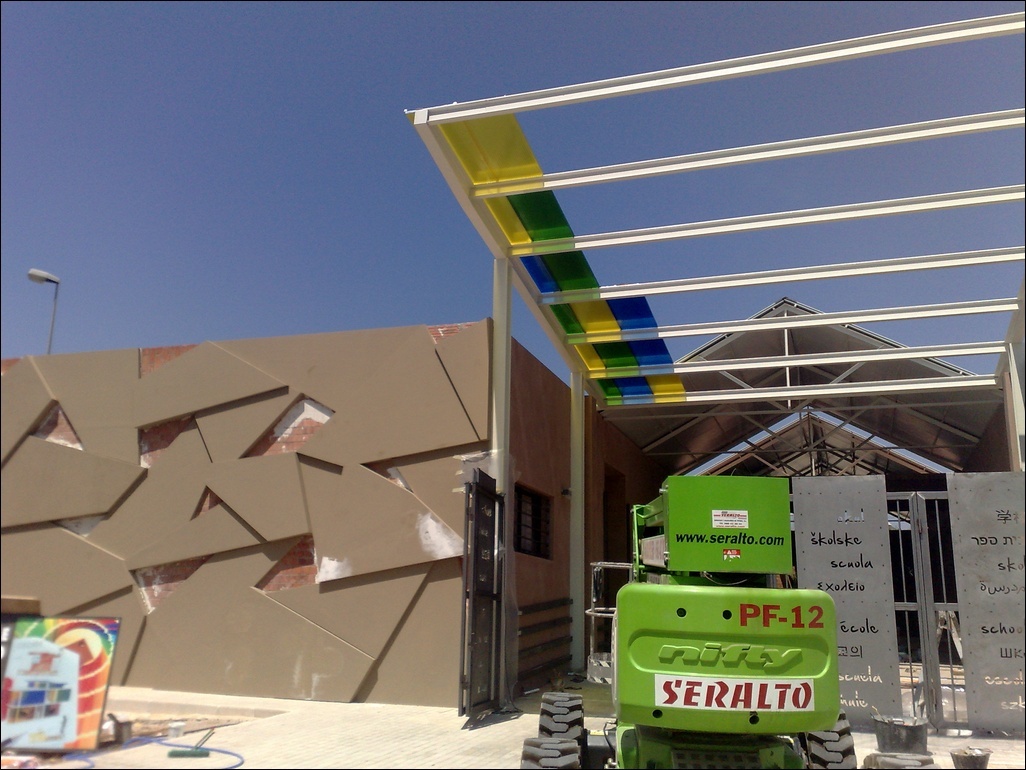
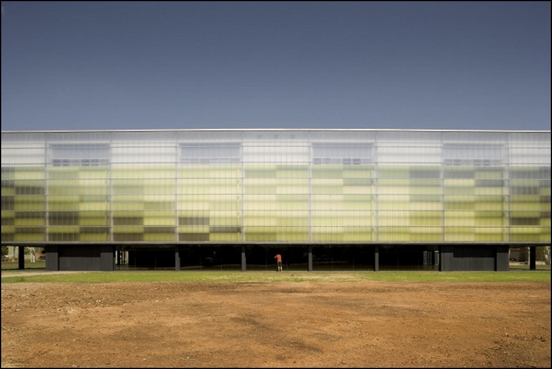
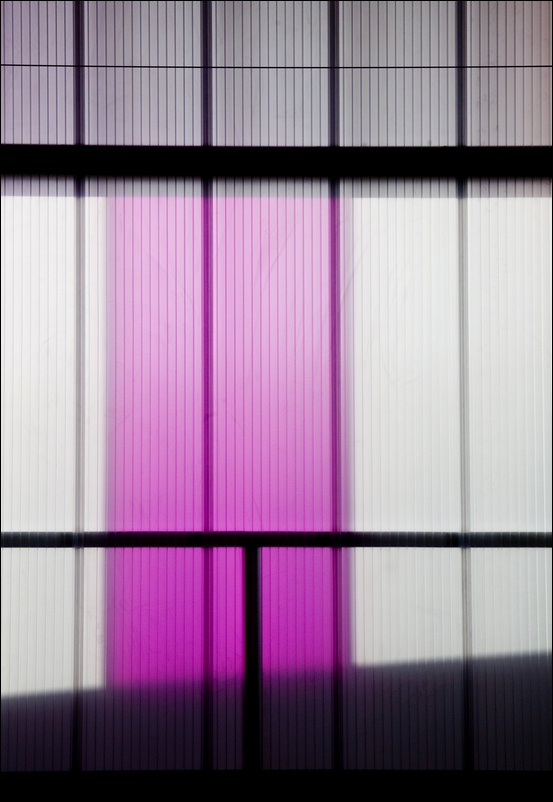
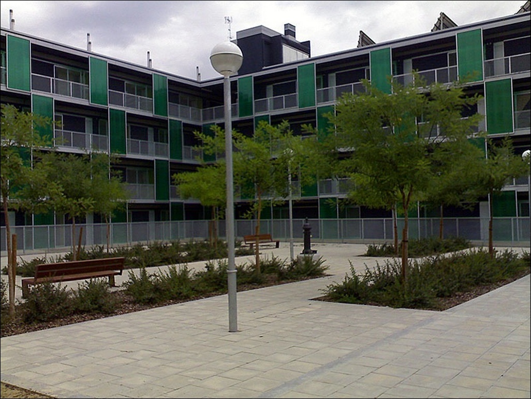
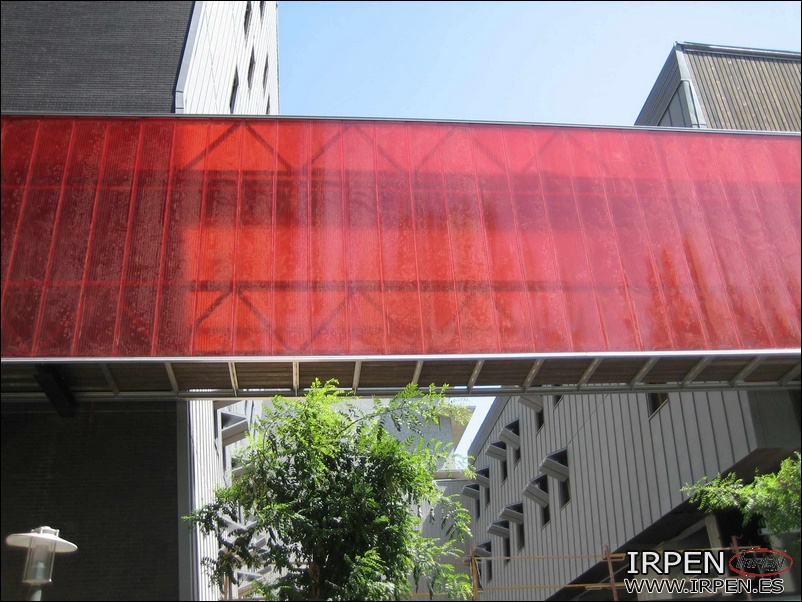
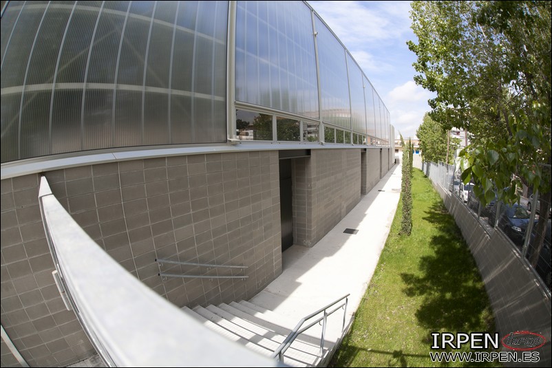
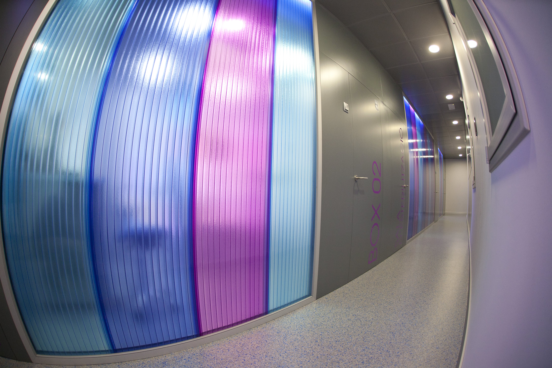
.jpg)
