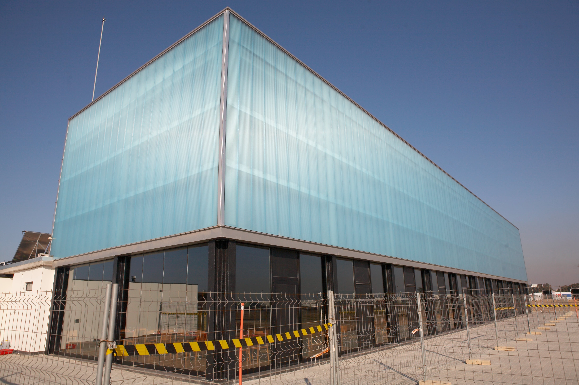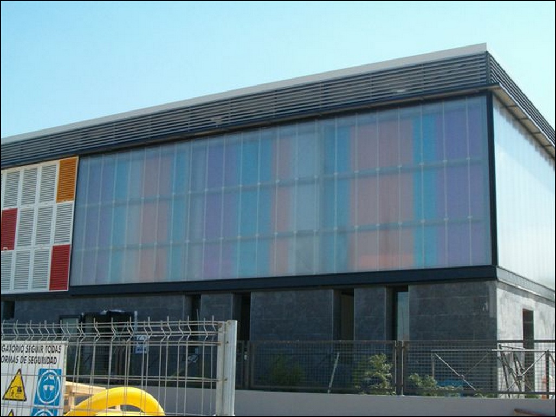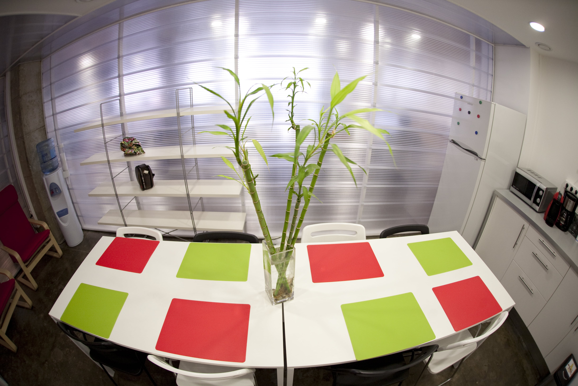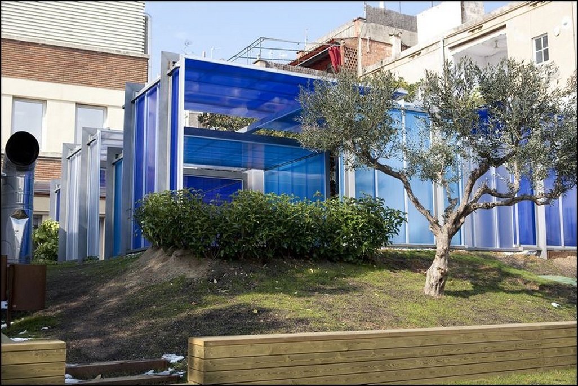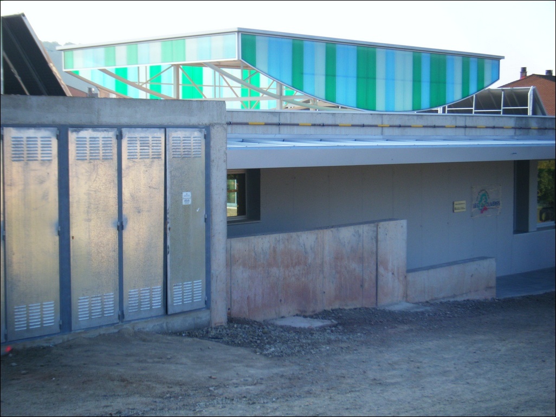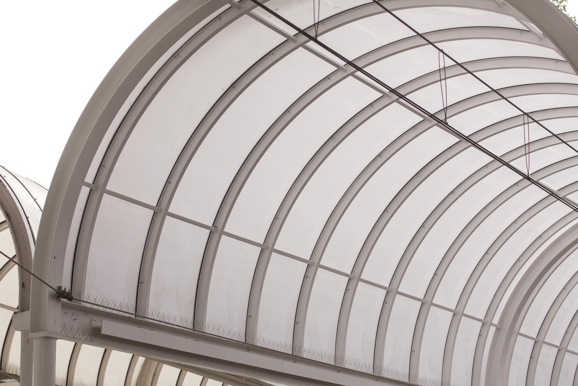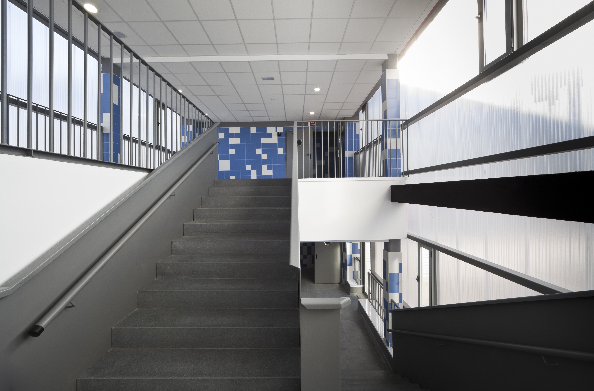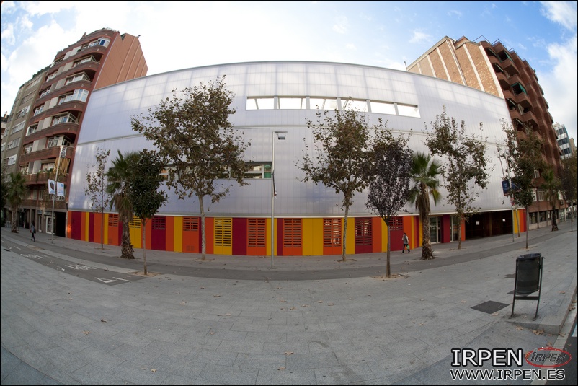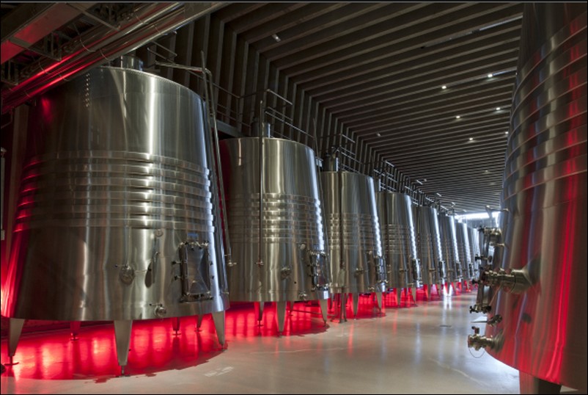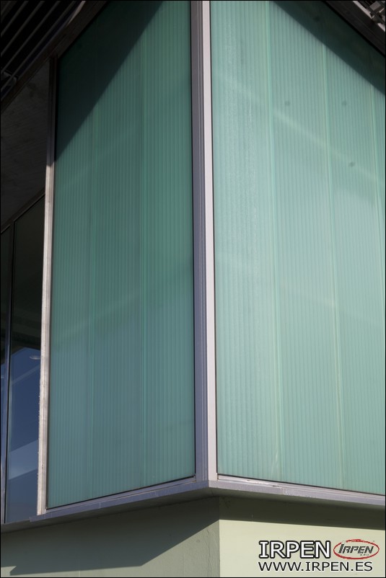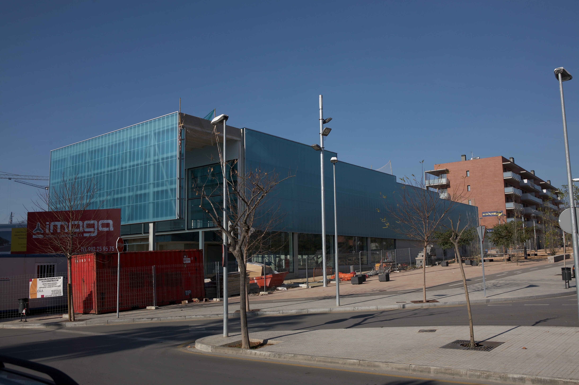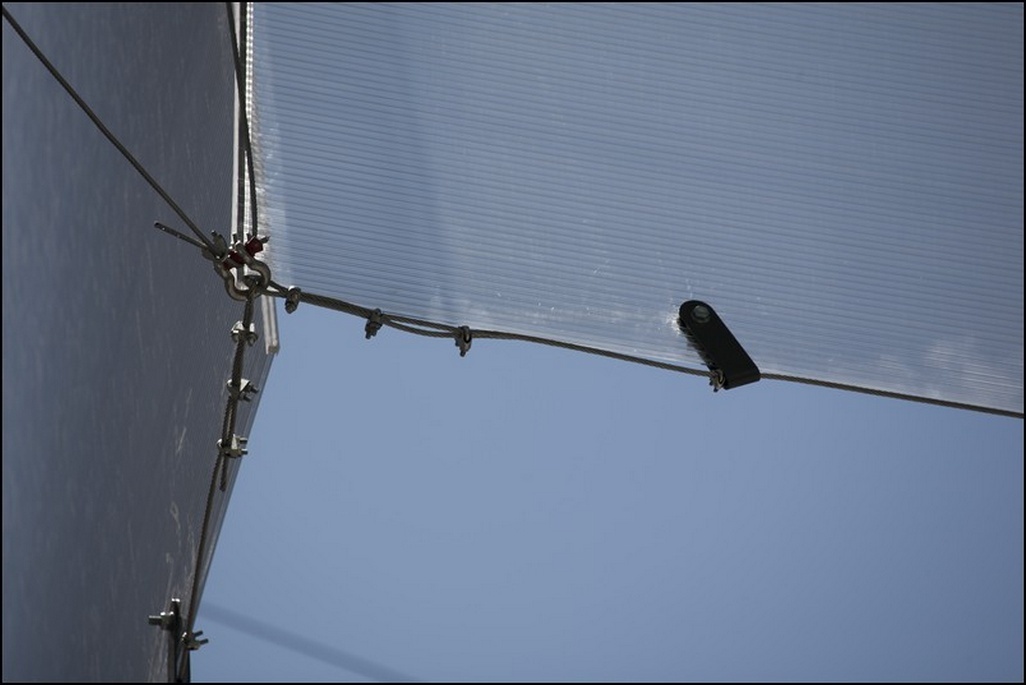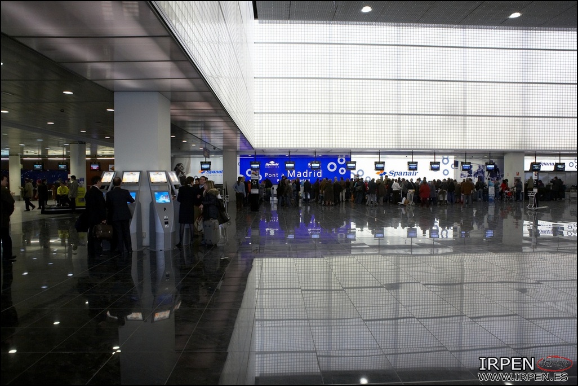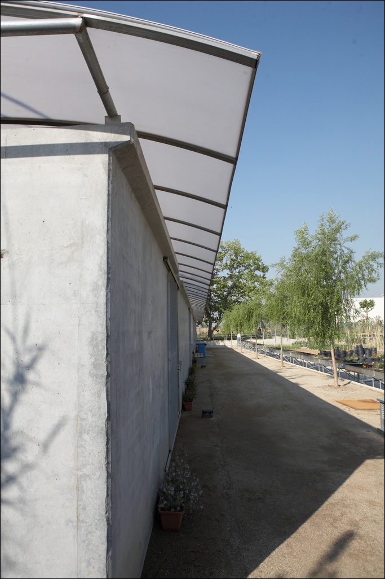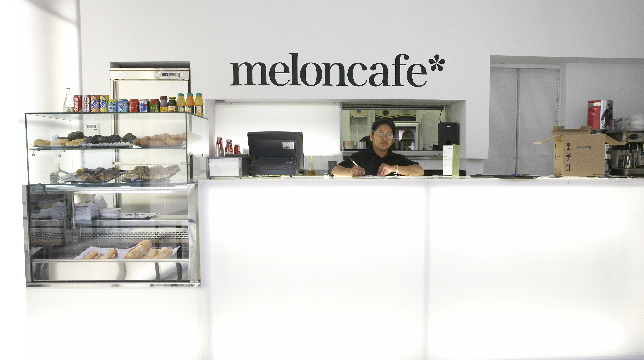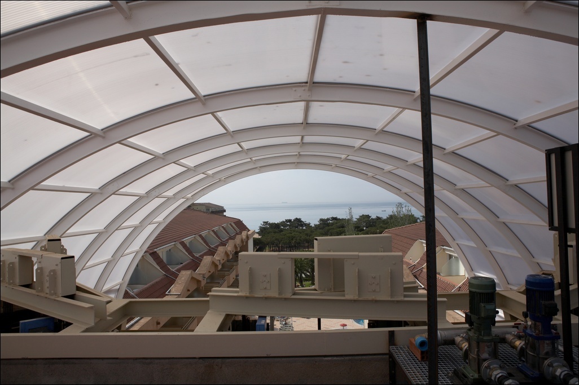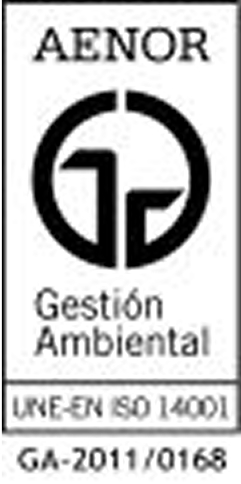Akyver - Multiwall Polycarbonate
Unique work with AK10 PC system enclosure - Centre Social el Roser (finalist for the FAD Awards)

The professional jury of the renowned FAD Architecture and Interior Design Awards has published the list of the finalist and selected works for the 64th edition. The jury made a selection of 27 works out of the 542 proposals submitted.
We found three major categories in this competition and each one with its different modalities. 434 of the works that participated were in the category of FAD Architecture and Interior Design Awards, while 75 went to the FAD Awards for Thinking and Criticism and 33 to the FAD International Awards.
The final verdict will take place at a public event on June 14, 2022 at the Disseny HUB Barcelona, where there will be an exhibition of the works that the jury will declare as winners.
In the finalist works selected in the Architecture and Interior Design category, the jury has highlighted those works that respond to current needs and address contemporary issues, whether in cities or in the landscape. These works seek to provide solutions to environmental and social challenges through useful and beautiful approaches, linking programs to the logic of the place, and through coherent techniques, with the environment and the urgencies required by the present situation.
Among the works that dispute the distinction we find the El Roser Social Centre (Reus). This is an intelligent rehabilitation of an old prison through a clear spatial, constructive and climatic system. It perfectly integrates the new use of the building, as a point of solidarity in the city (social dining room, shelter for homeless people and community space). Through an intervention to different strata, on the one hand, it opens the walls of the old prison to bring disconnected spaces into contact. On the other hand, it carries out these operations with the right and necessary means, treating pre-existences as work material. The intervention opens a dialogue between what is existing and what is new. Establishing a dialectic between the new elements, with a more ethereal and lighter character, contrasting with the composition and massive materials of the existing, heavier structure.
The “H” plan, limited by two patios, becomes visually permeable through new transverse openings. To access the building, the original wall that limited the courtyard of the prison building was removed, transforming it into a hard square integrated into the urban environment.

The entire roof and façade system of the new construction is made with our AK10 and AK14 cellular polycarbonate systems, forming a large linear greenhouse, where the dining room is located. To provide natural ventilation, the roof includes modules that can be used on the inclined planes, with openings interspersed in the slopes facing north and south. In this same enclosure, the construction also enhances the previous structure, taking advantage of the thermal inertia of the enclosure, covering the walls with machihembrated panels of AK10 cellular polycarbonate.
Finally, the facades, which close the short sides of the plot, are solved with generous openings, allowing a dialogue between the interior and the exterior that will connect the interior spaces with the adjacent terraces and will both be protected from rain by overhangs.












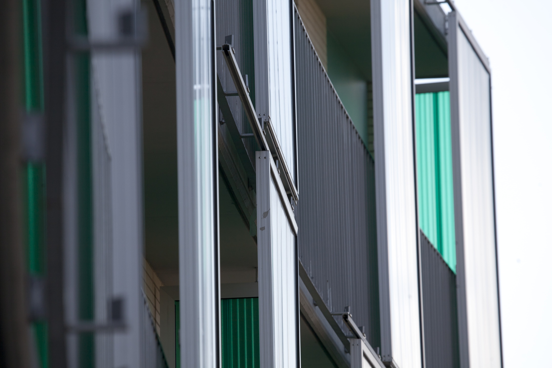

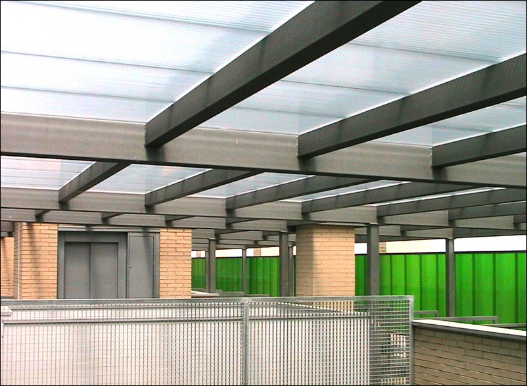
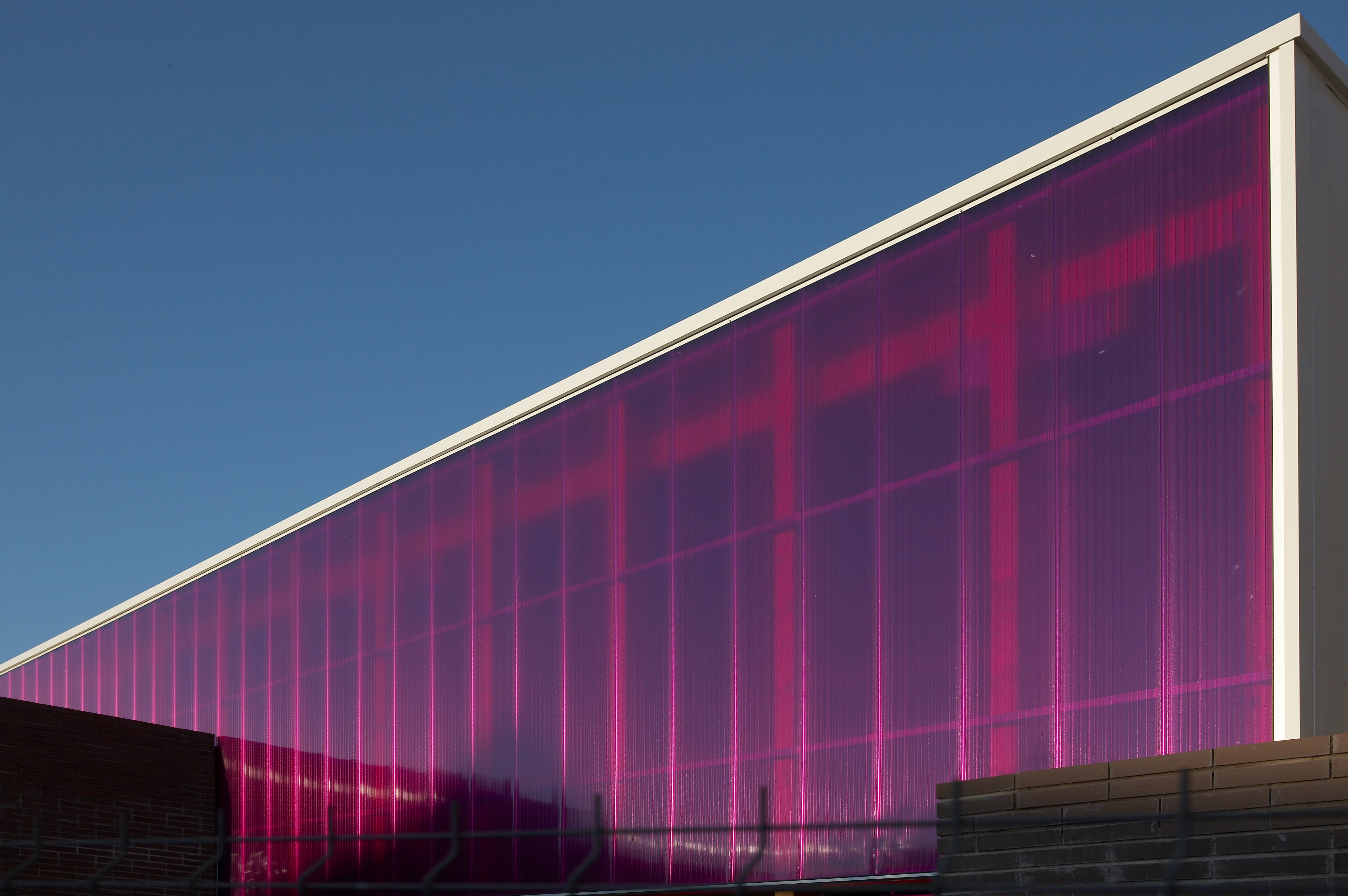
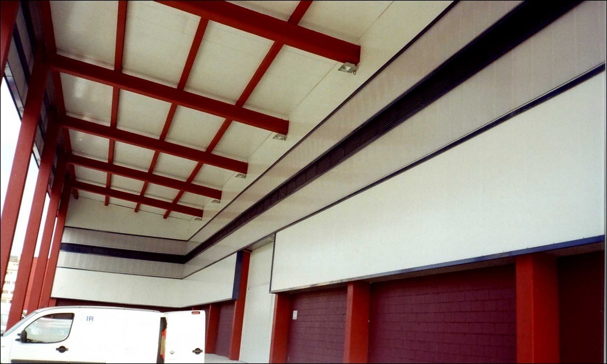
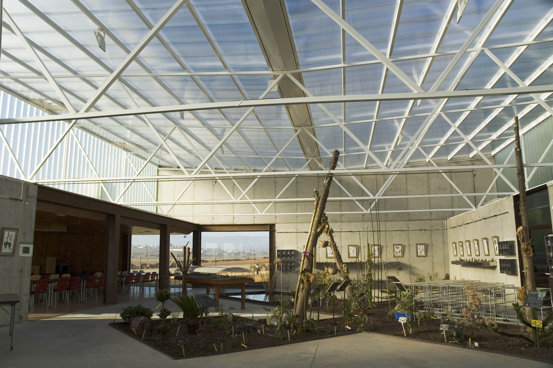
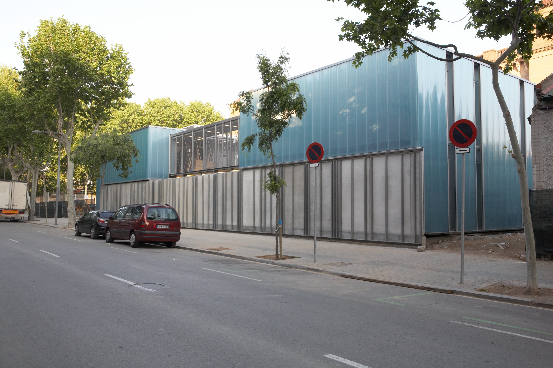
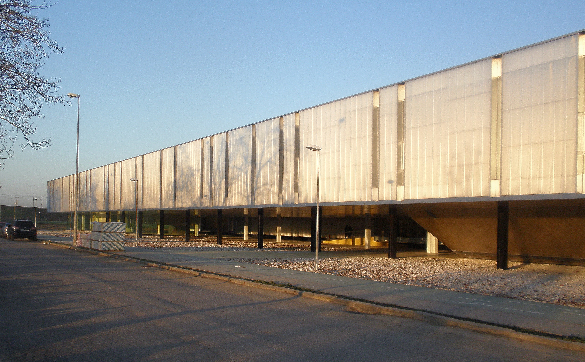
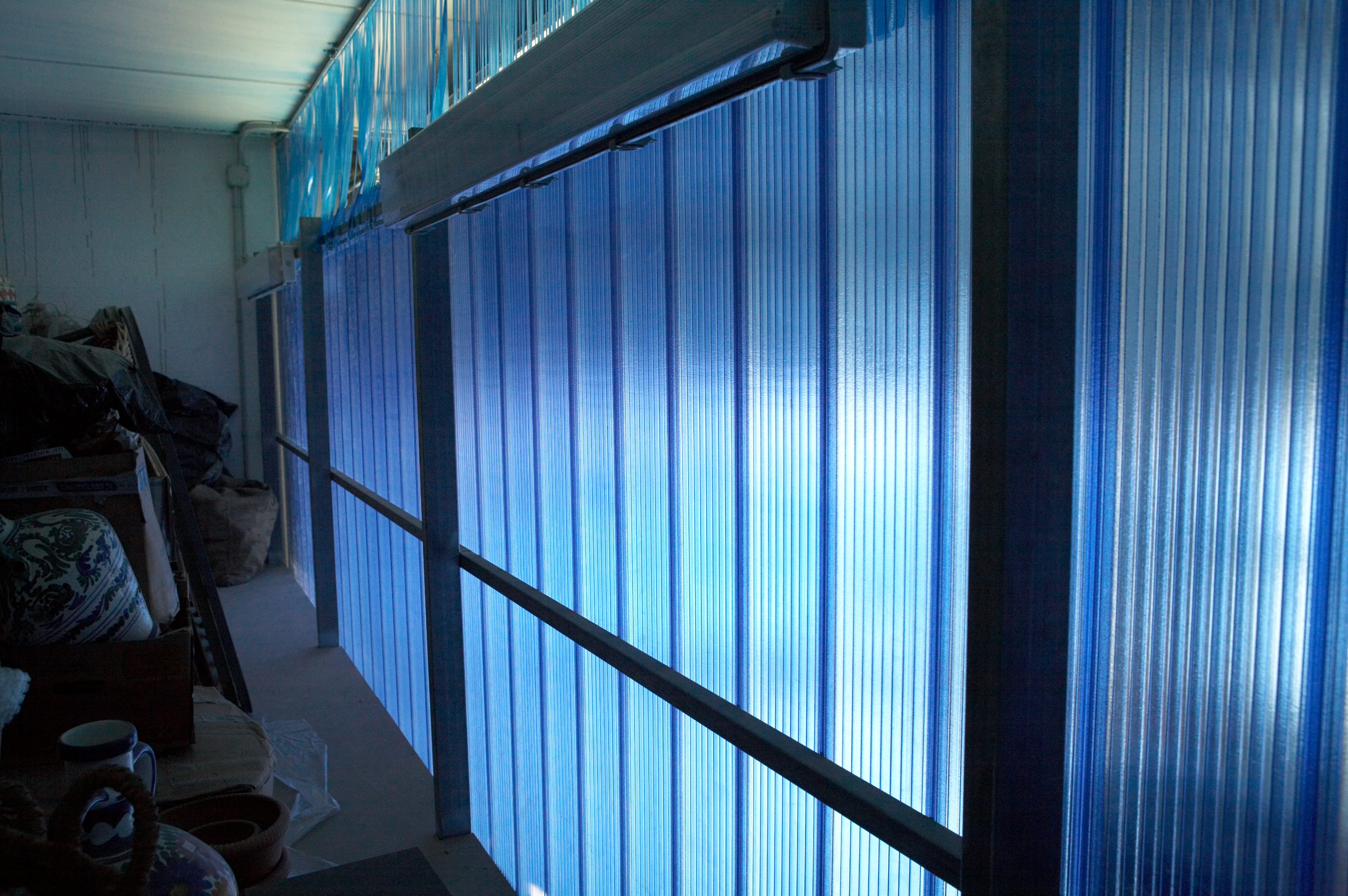
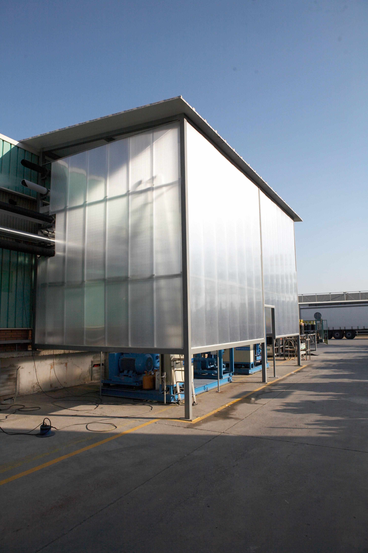
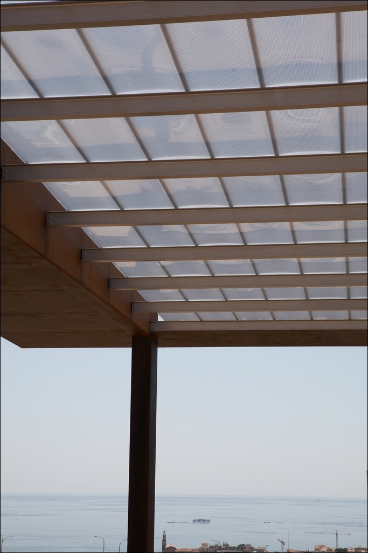
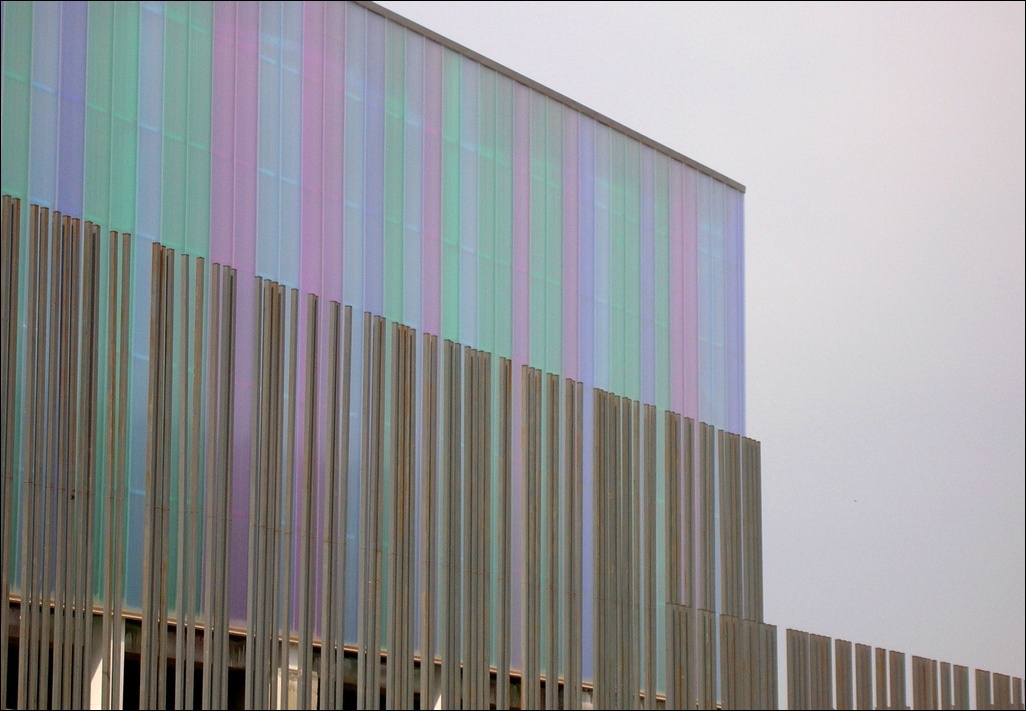
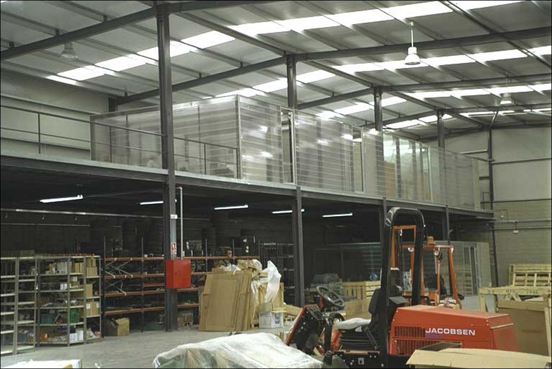
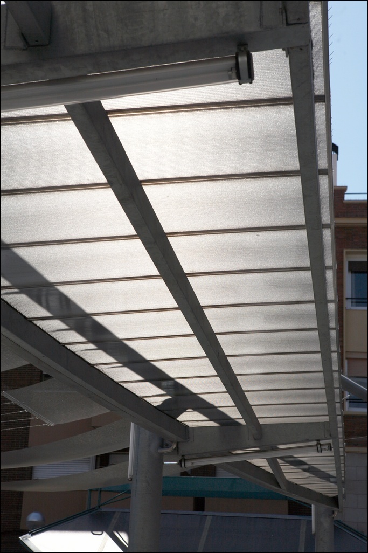
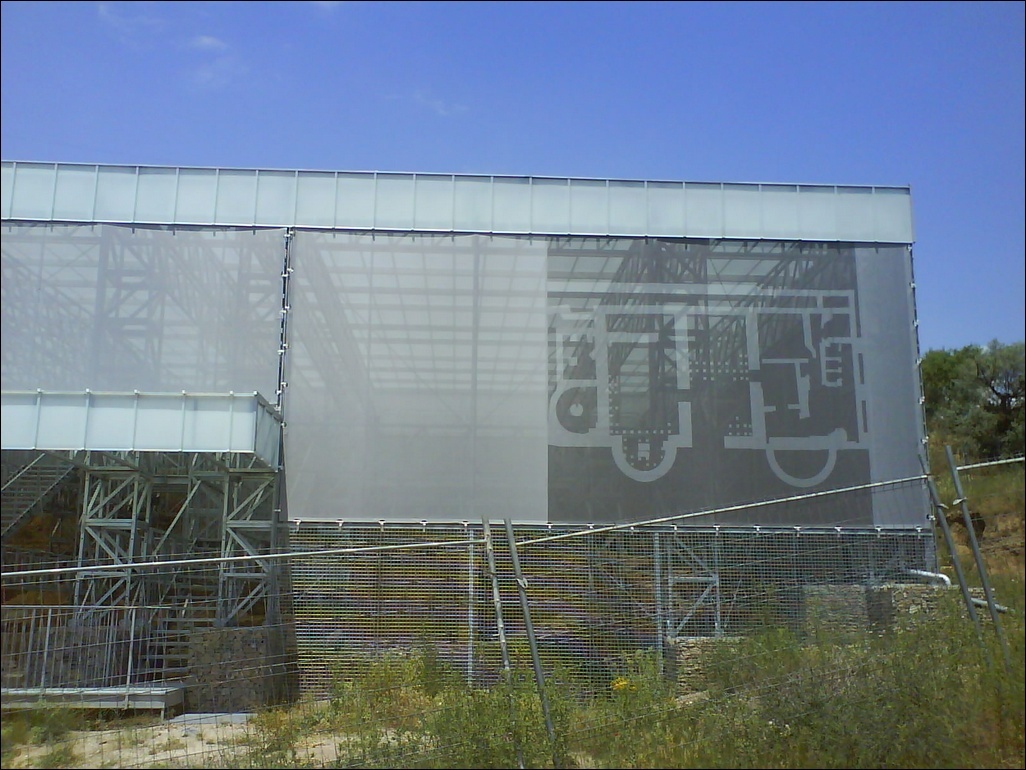
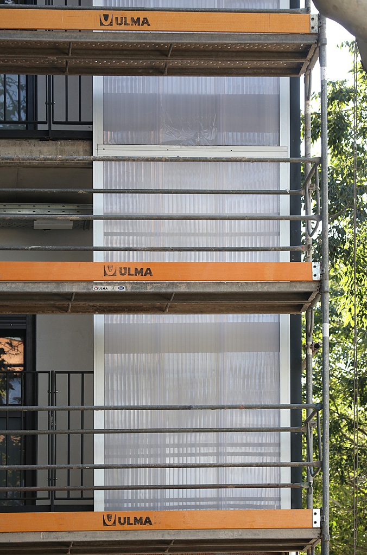
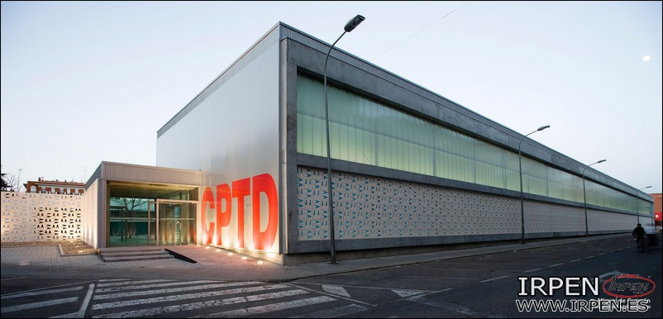
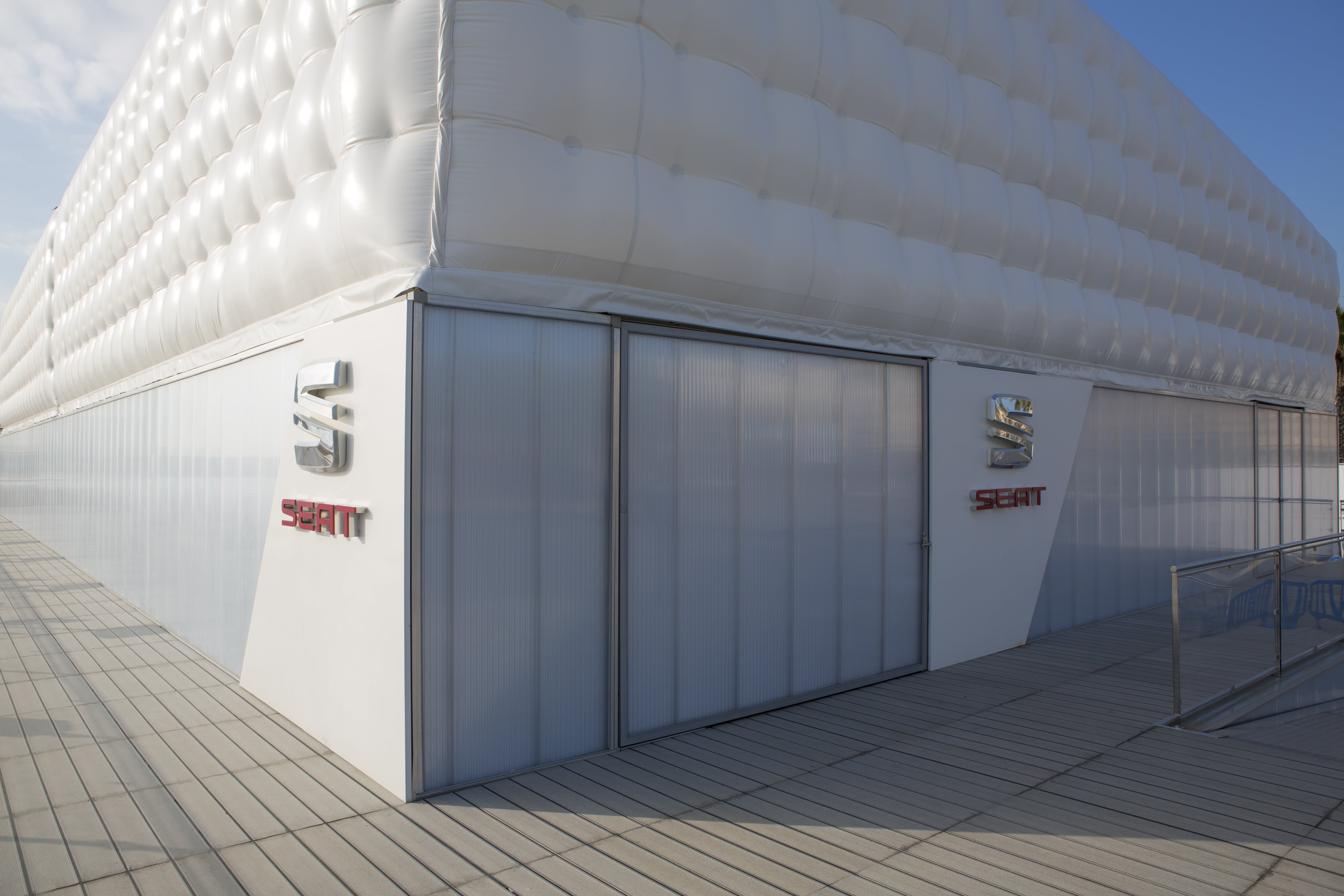
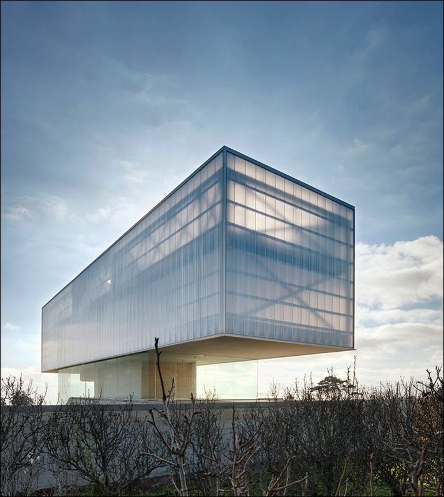
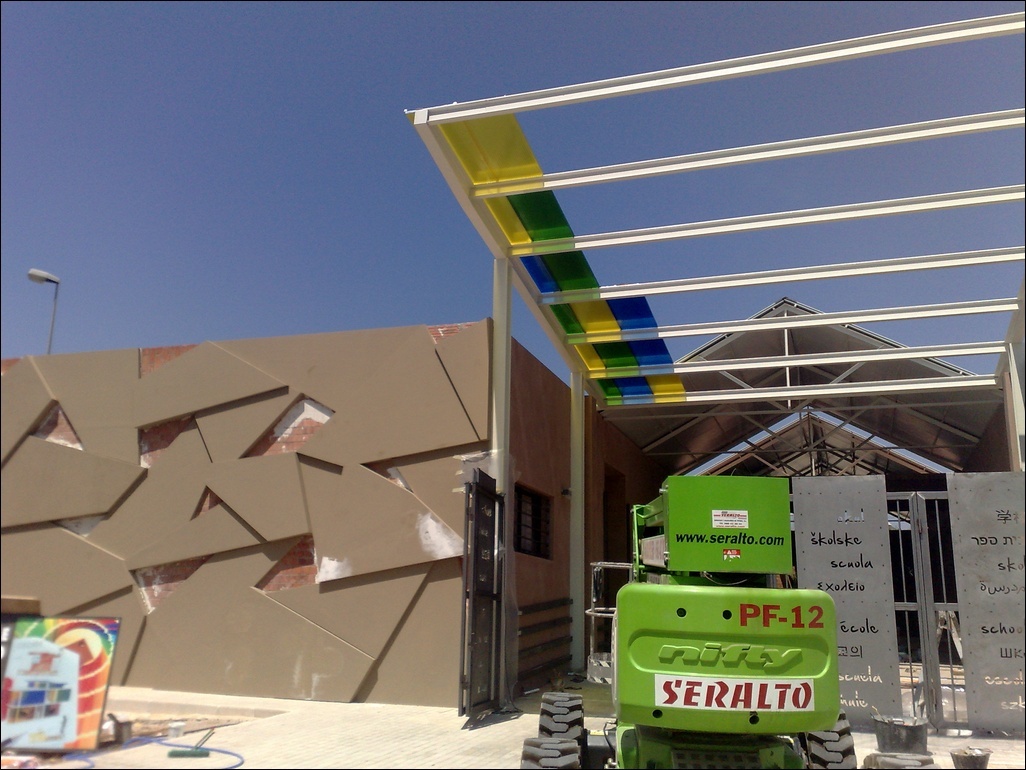
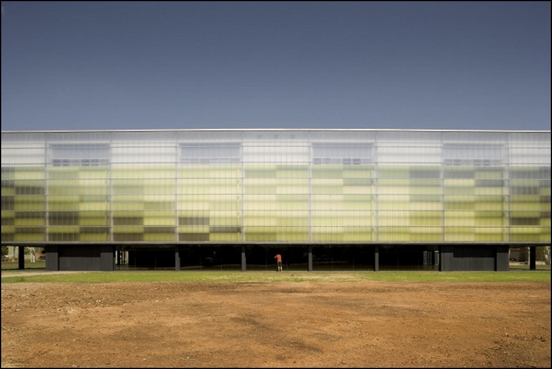
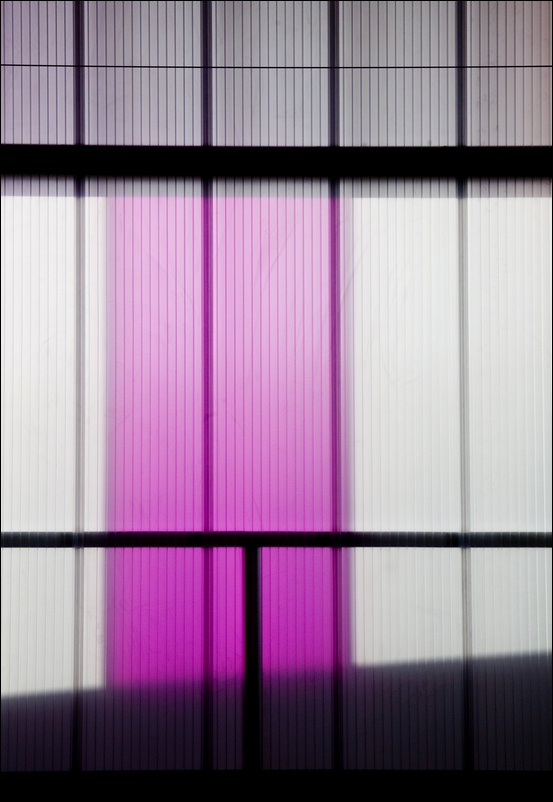
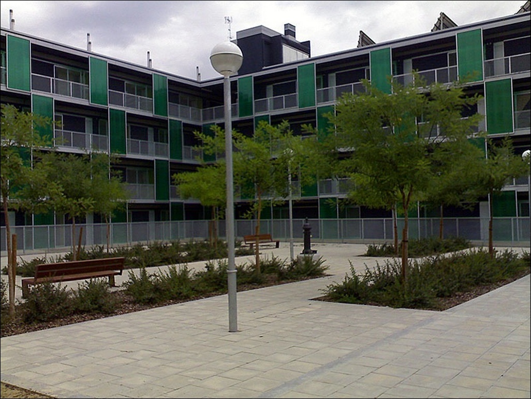
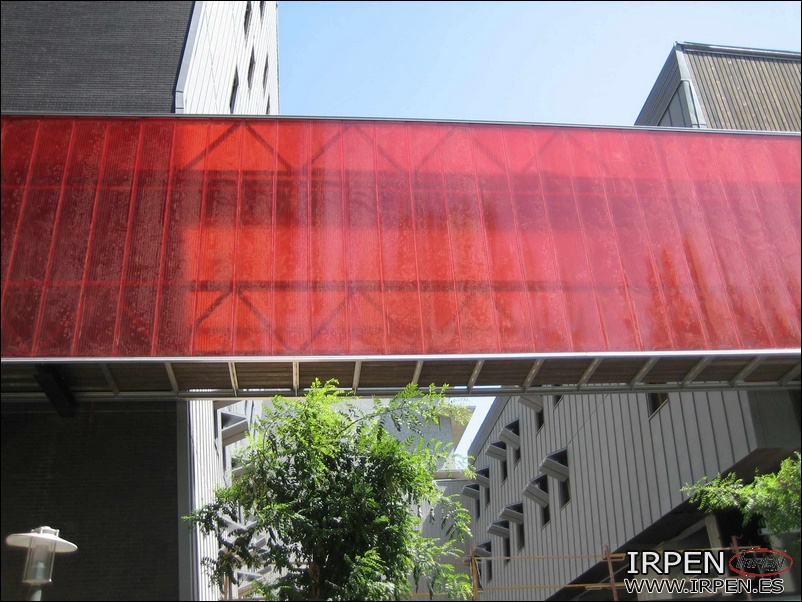
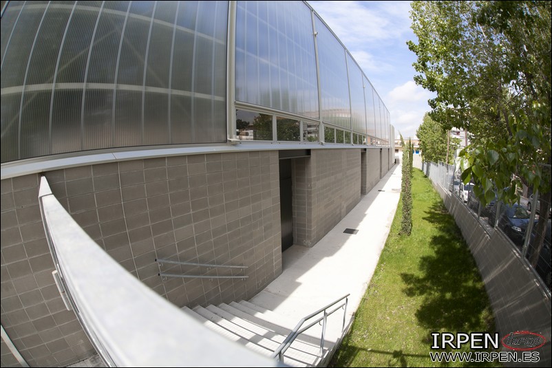
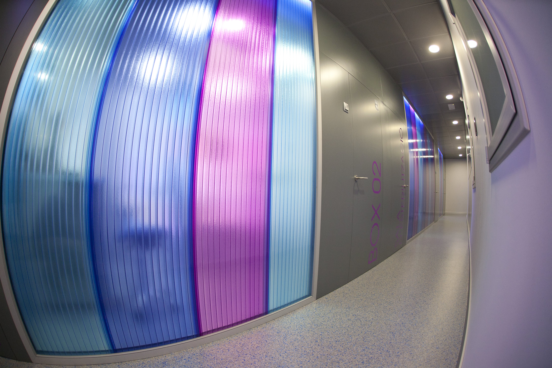
.jpg)
