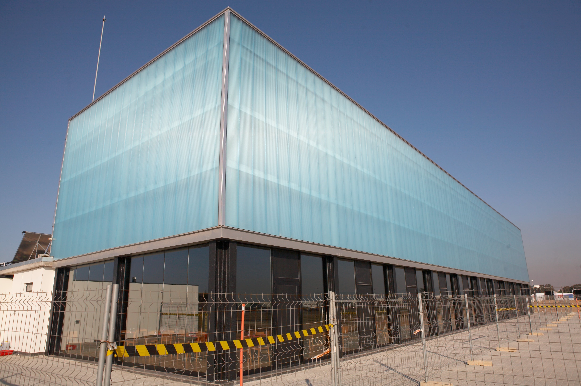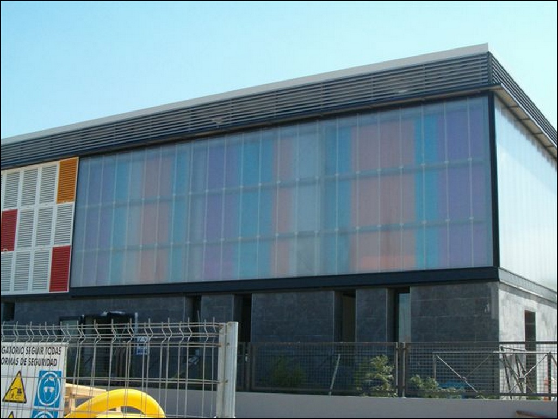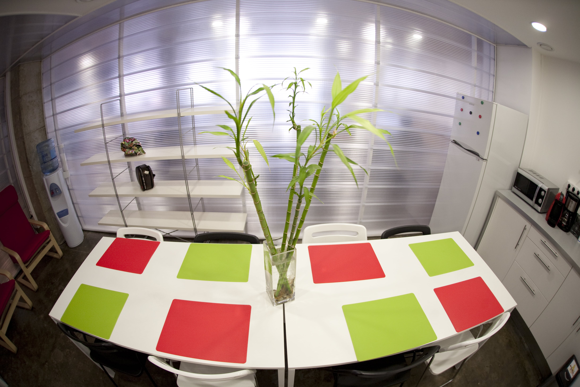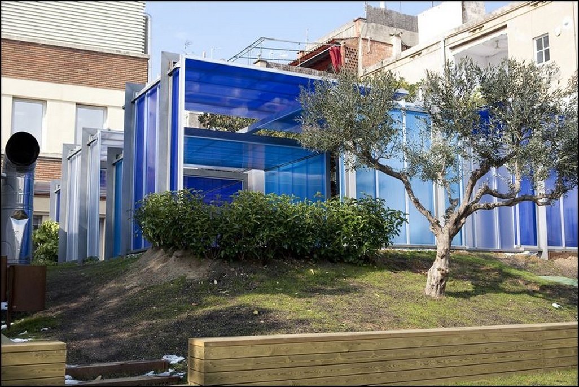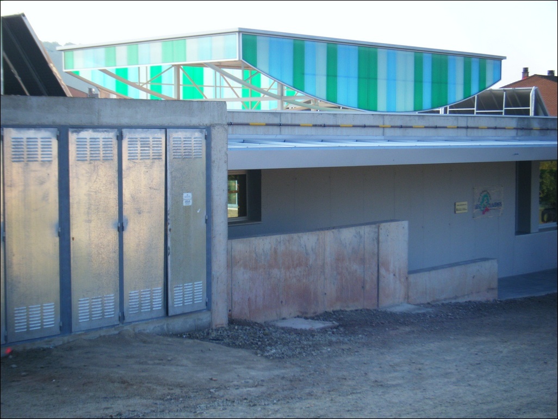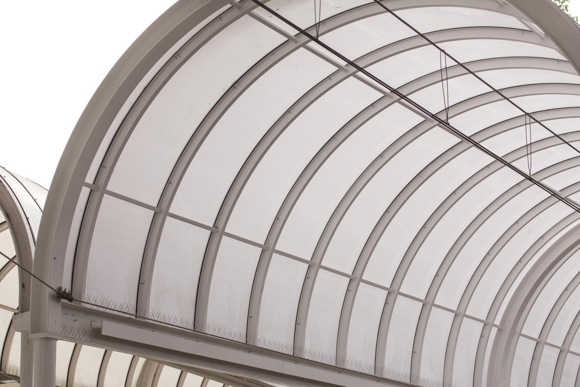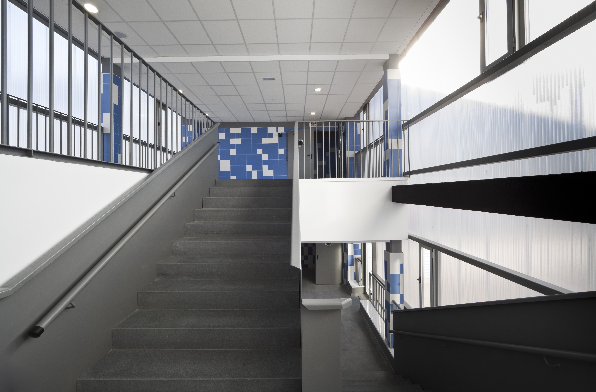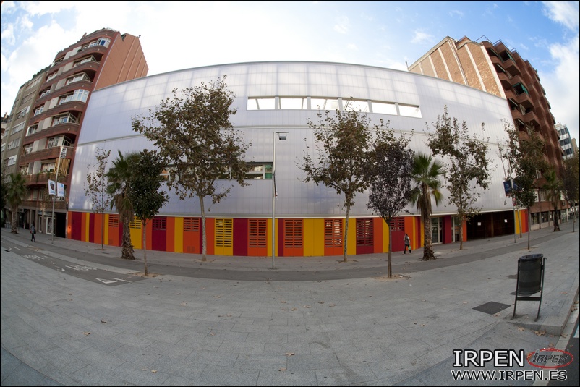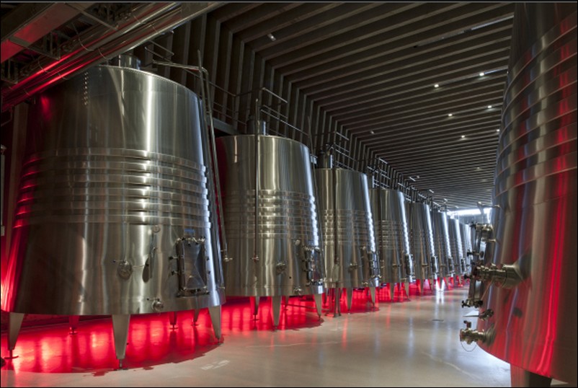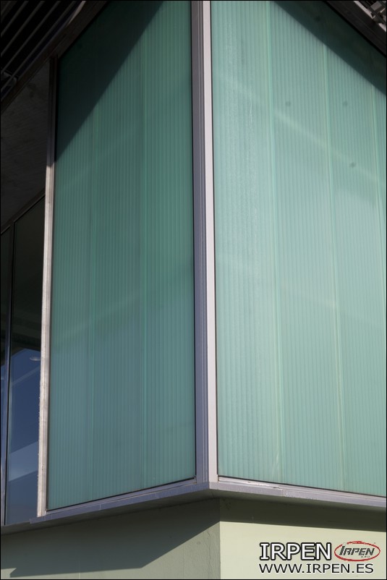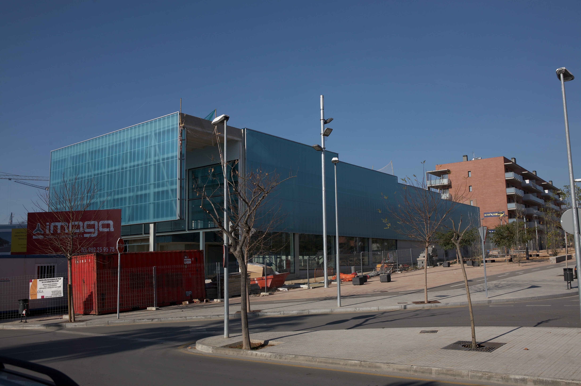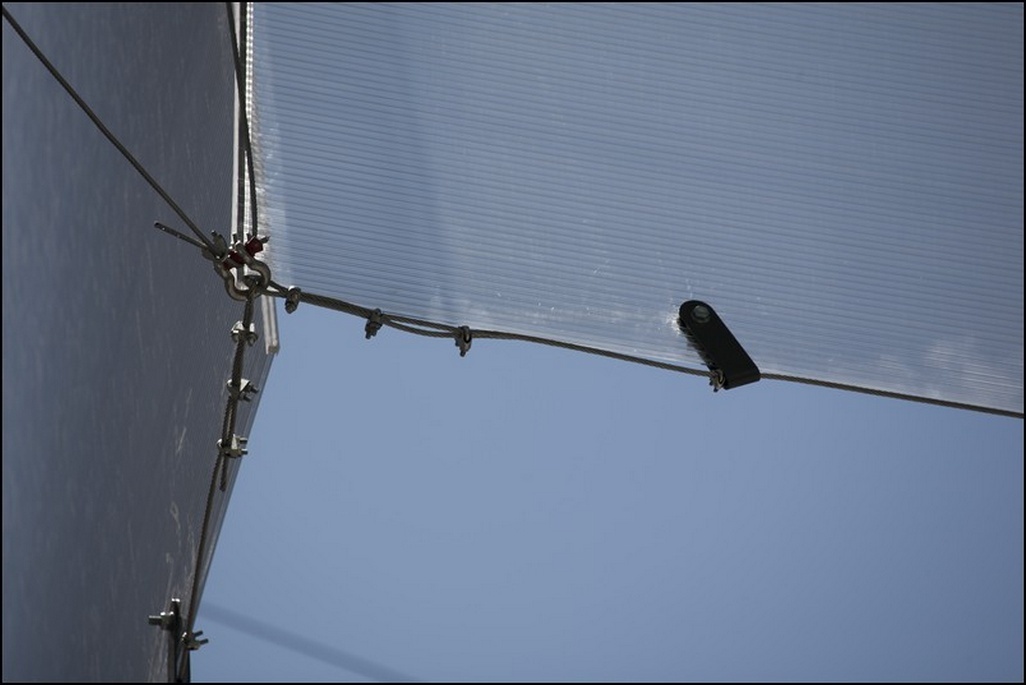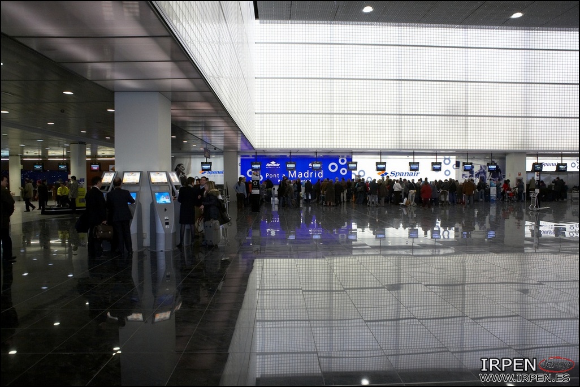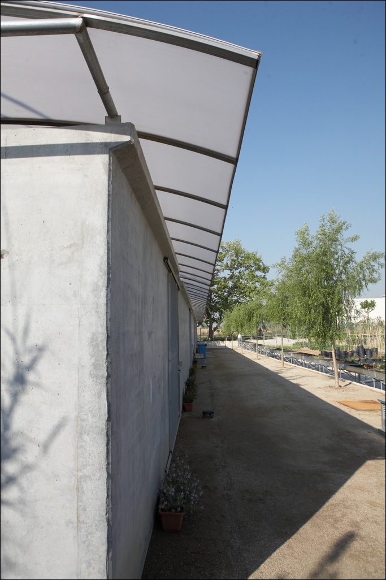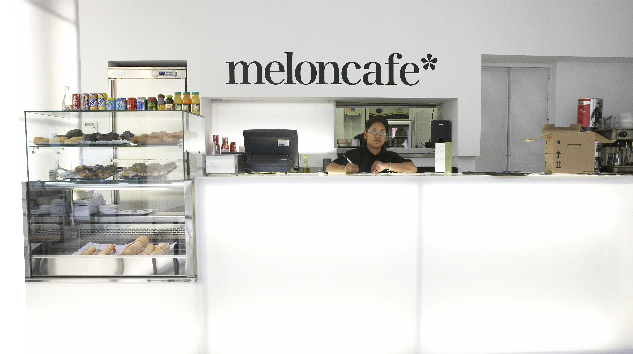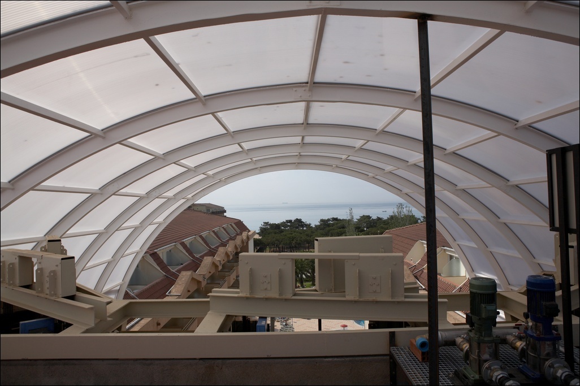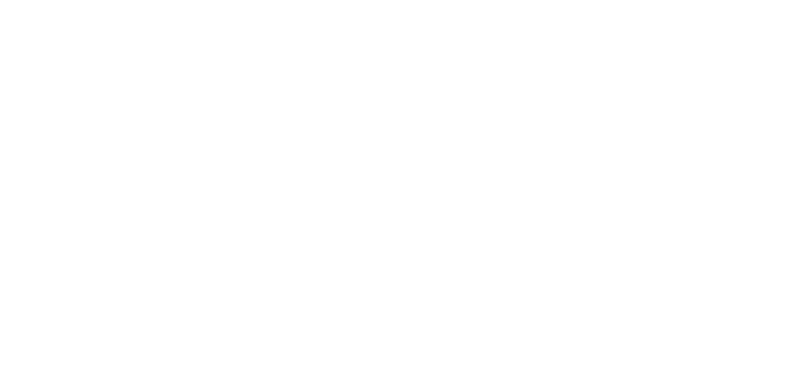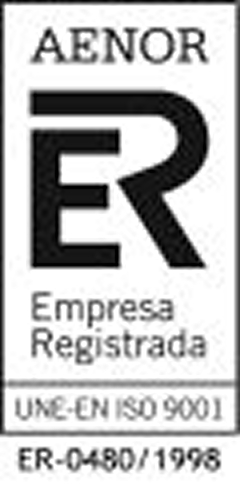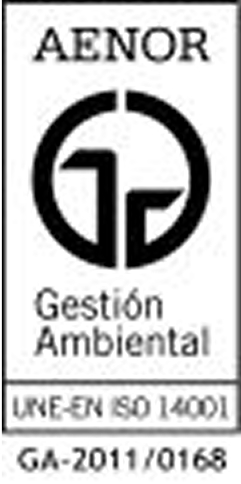Akyver - Multiwall Polycarbonate
Materials for the rehabilitation of industrial skylights

Industrial building refurbishment and rehabilitation works are increasingly common. In this type of intervention, the translucent envelope is one of the parts that are usually repaired or replaced in whole or in part.
In many cases, since this is a partial reform, there is no intervention in the existing structure. Therefore, the enclosing materials used, in addition to guaranteeing mechanical strength and improving the energy efficiency of the assembly, are required not to cause unnecessary structural overloads.
In addition, these materials are usually required to respect the profile sections previously installed in the enclosure. Thermoplastics such as compact profiled polycarbonate (LC) or thermosets such as polyester resins reinforced with fiberglass (RO) and their fire retardant variant (RO Bs1d0), meet these requirements. Both have pros and cons, so the designer/installer will choose which one is more suitable according to the needs and end use of the industrial building.
Below, we briefly analyze their behavior in reference to:
- Mechanical and weather resistance
- Choice of overlay profile according to existing cover/façade
- Chemical resistance
- Fire regulatory compliance requirements.
Mechanical and weather resistance
These materials are very light, although polyester is somewhat denser than compact corrugated polycarbonate (LC 1.2 g/cm³ or RO 1.5 to 1.8 g/cm³), they weigh much less than glass, so they are especially designed for this type of enclosure.
From a mechanical point of view and in particular, compared to its resistance to bending, LC is slightly higher (93 MPa) than reinforced polyester Bs1 (84 MPa). Even with this difference between the two options, with an appropriately sized structure, the ratio of lights and loads to which they can be subjected will be similar, but it will always depend on the profile to be used.
A particularly determining factor in the choice of material in this type of outer shell is the linear expansion coefficient of the materials chosen. We must keep in mind where the installation is going to be carried out and what thermal jump the enclosure will undergo. The RO Bs1, in 1 mm, has an expansion coefficient of 3.5 x 10−5 m/m ºC, clearly lower than the 6.5 x 10−5 m/m ºC of the LC. Therefore, at the time of installation, it will not be necessary to leave so much space around the mechanical fastenings, precautions that must be kept in mind if corrugated polycarbonate profiles are installed.
In many cases, the objective of the reform is to increase the area of existing openings, thus allowing an increase in the entry of natural light into the enclosure. This reduces the expense spent on artificial lighting of the space, in addition to achieving greater visual comfort for the user. To ensure that the ship is illuminated with a homogeneous and diffused light for maximum daily hours, the opal white option is the one that best guarantees achieving this objective.
The material that maintains the initial finish values for the longest time is profiled compact polycarbonate, with a yellowing index that only varies 3.7 points compared to the original sample (according to laboratory tests for exposure to 1000 hours). In the case of reinforced polyester, the behavior is significantly different, as it varies up to 11.1 points compared to the initially installed plate. There is the option of using flame retardant quality, where the laboratory results are almost equivalent to those of the LC (3.79 points of variation).
Choice of overlay profile according to existing cover/façade
In rehabilitation or conditioning works, the most common type of intervention is:
- In which the entire enclosure is replaced, both the blind and the translucent sections, so that, since they are sandwich panels or current metal profiles, there are no problems in choosing the translucent profile because they will easily be compatible.
- In those works where only the translucent part is replaced, so the installer must ensure that the profiles fit at the overlapping points.
Depending on whether you have to fit partially or completely, the difficulty in finding a compatible profile will vary.
An example of partial fit would be:
Longitudinal skylight with roof from ridge to channel, in this case, to determine the profile that is equivalent to the existing one, we will need to know the width of the skylight (from axis to axis), the height of the profile of the blind section and the measurements of the crevice/wave to overlap.

Longitudinal skylight from ridge to channel


Longitudinal skylight in the middle of the roof, in this case, the profile must completely overlap, so all measurements of the overlapping points must be taken on site, such as: the width of the skylight (from axis to axis), the height of the profile of the blind section, the wave passage (distance between axes of greece/wave) and the section of the greece/wave to overlap.

Longitudinal skylight in the middle of the roof

In very old installations, we are likely to find roof/façade profiles that have already been discontinued, so a standard profile is difficult to fit. Both materials are characterized by having a wide range of corrugated materials, although if you do not find any compatible one, both in LC and in RO, there is the possibility of making a customized profile for the specific work. However, the minimum quantities required for a reinforced polyester profile (either standard or FR) are much lower than those needed to make one in LC.
Chemical resistance
Both materials are suitable in non-aggressive environments, but for environments exposed to corrosive environments the polycarbonate option would not be suitable.
The thermostable is characterized by good resistance to corrosive chemical agents, and is suitable for use in acidic (hydrochloric, phosphoric, sulfuric, nitric), basic, or exposed to salts, salt solutions, hydrocarbons, alcohols, etc. Emphasize that resistance will depend both on the concentration of the chemical and on the exposure temperature.
Fire regulatory compliance requirements
If the refurbishment works require adaptation to the current fire regulations for industrial buildings, in both materials, we will find options that guarantee compliance with the most restrictive requirements.
Both LC and RO Bs1d0 (Fire Retardant quality), according to UNE EN 13501-1, are qualified as Bs1d0 (depending on thickness and color of finish). Therefore, both can be used both in continuous roof skylights and in external façade cladding.
Both materials are also classified B roof.

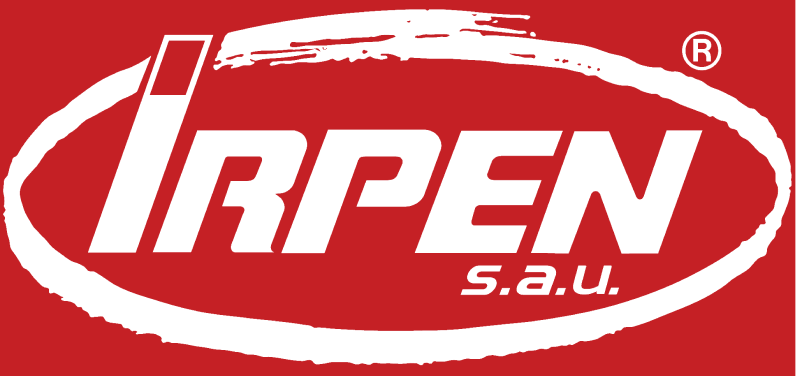





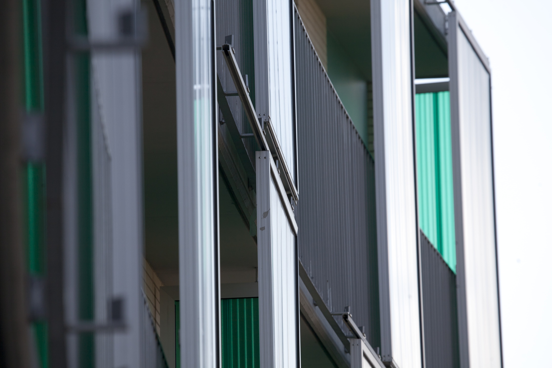

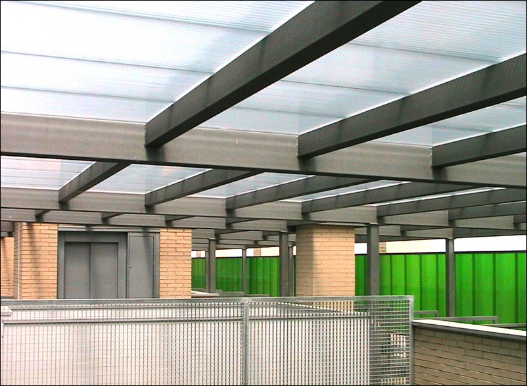
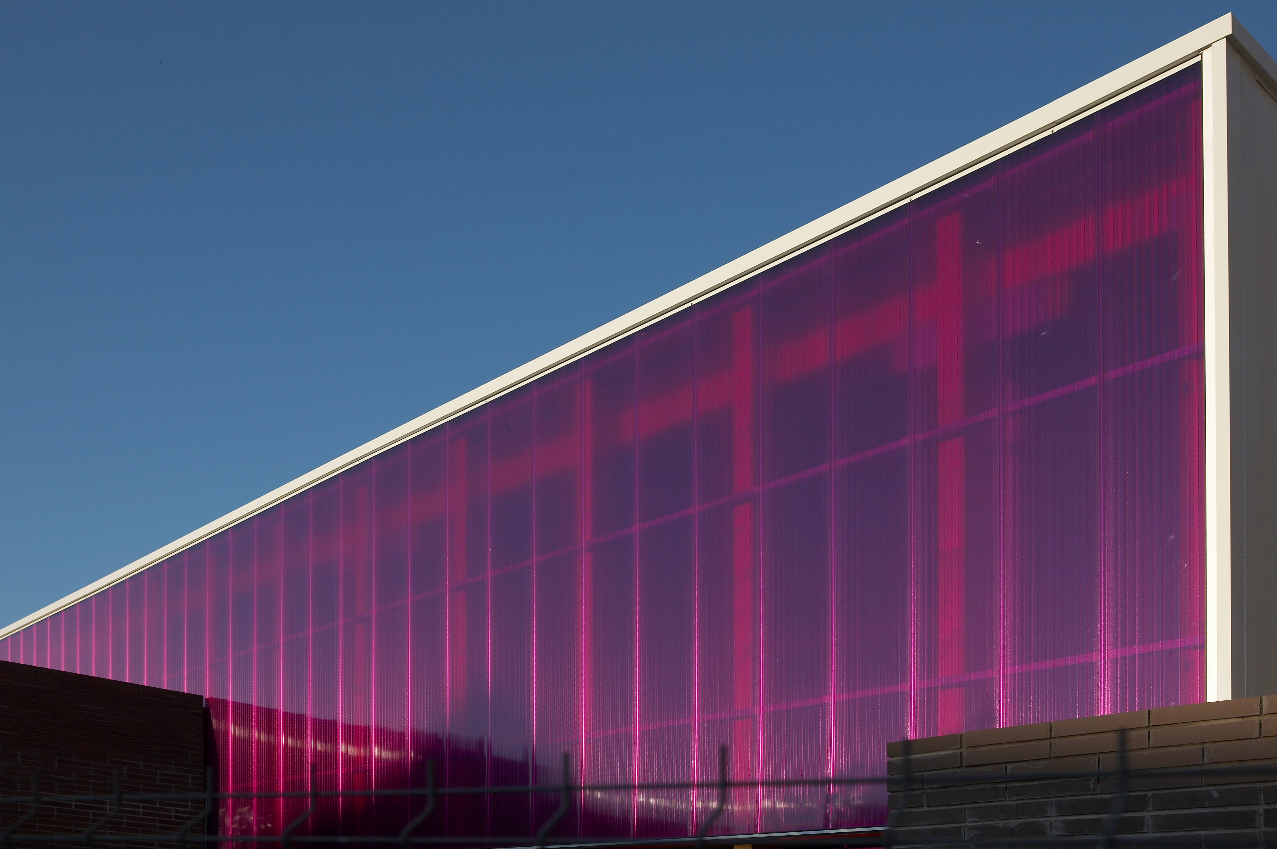
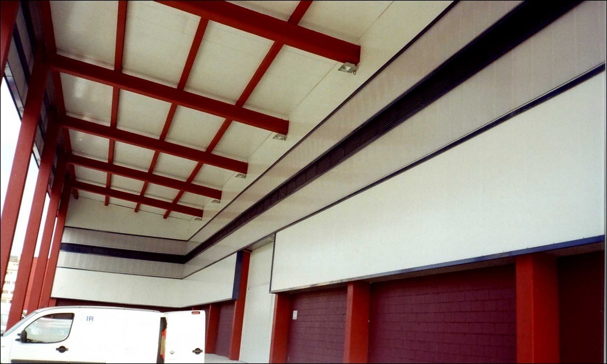
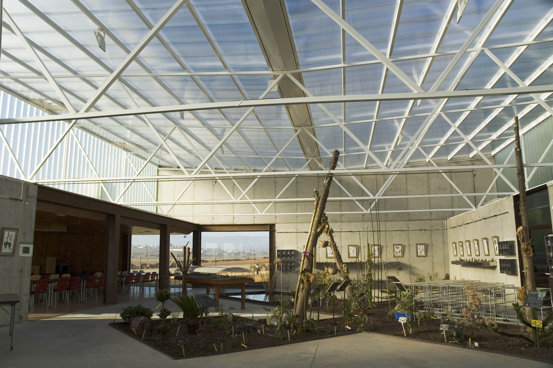
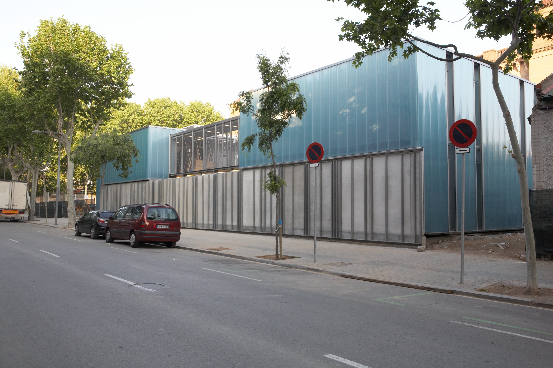
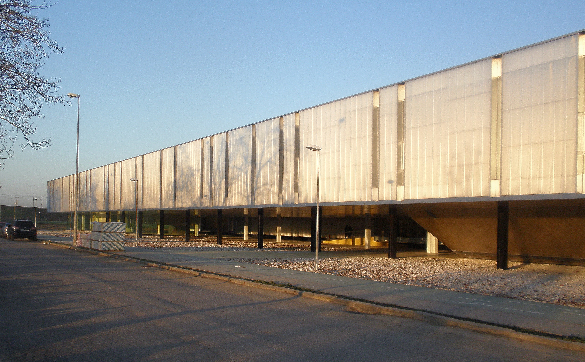
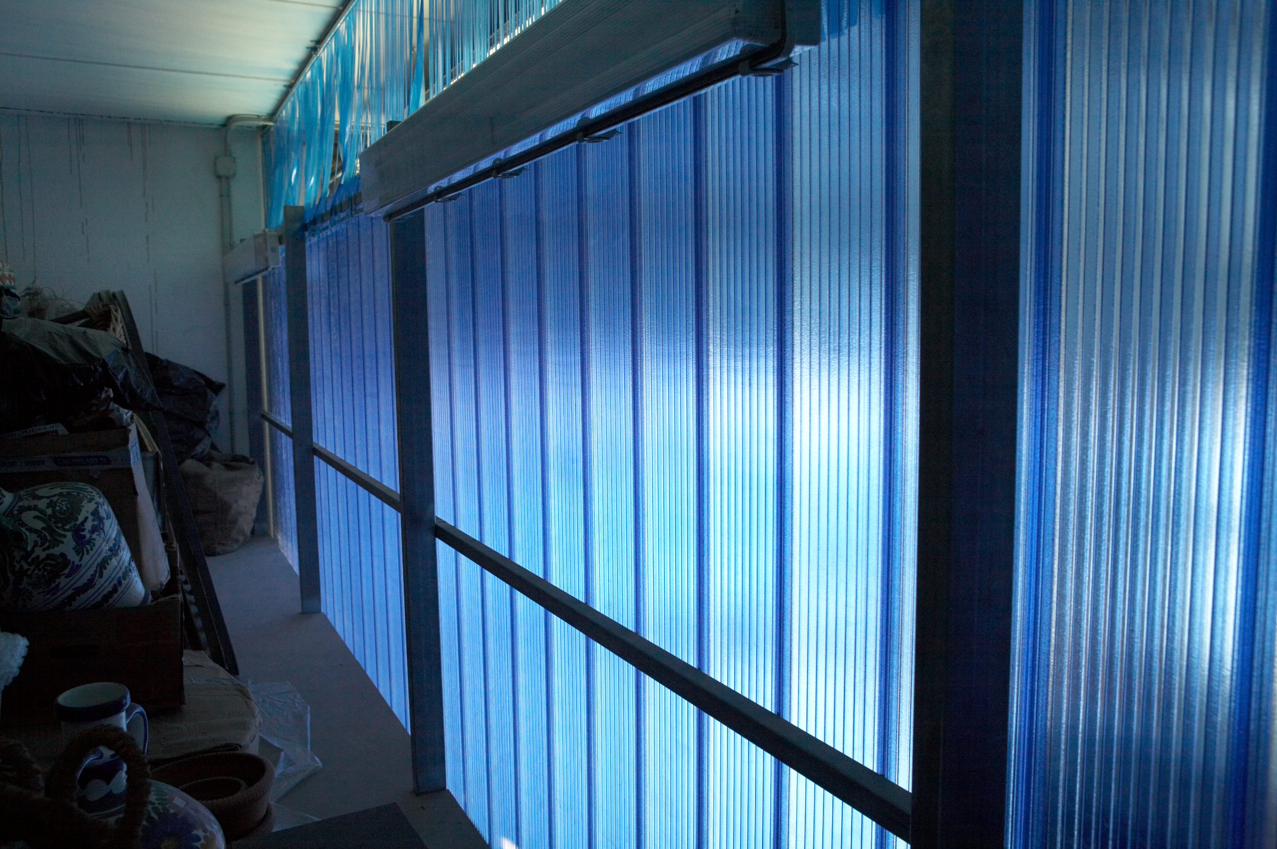
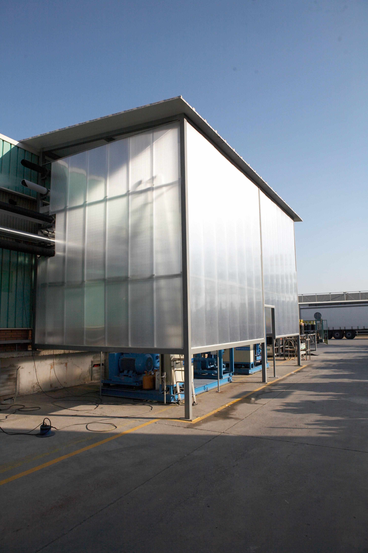
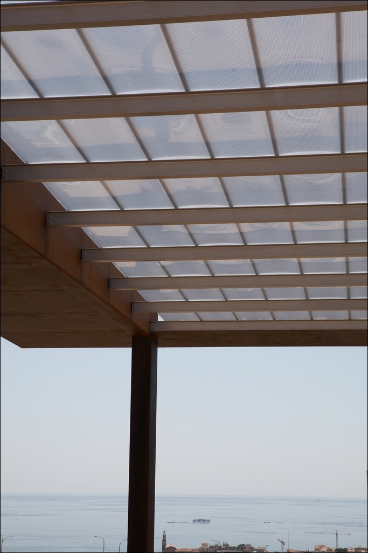
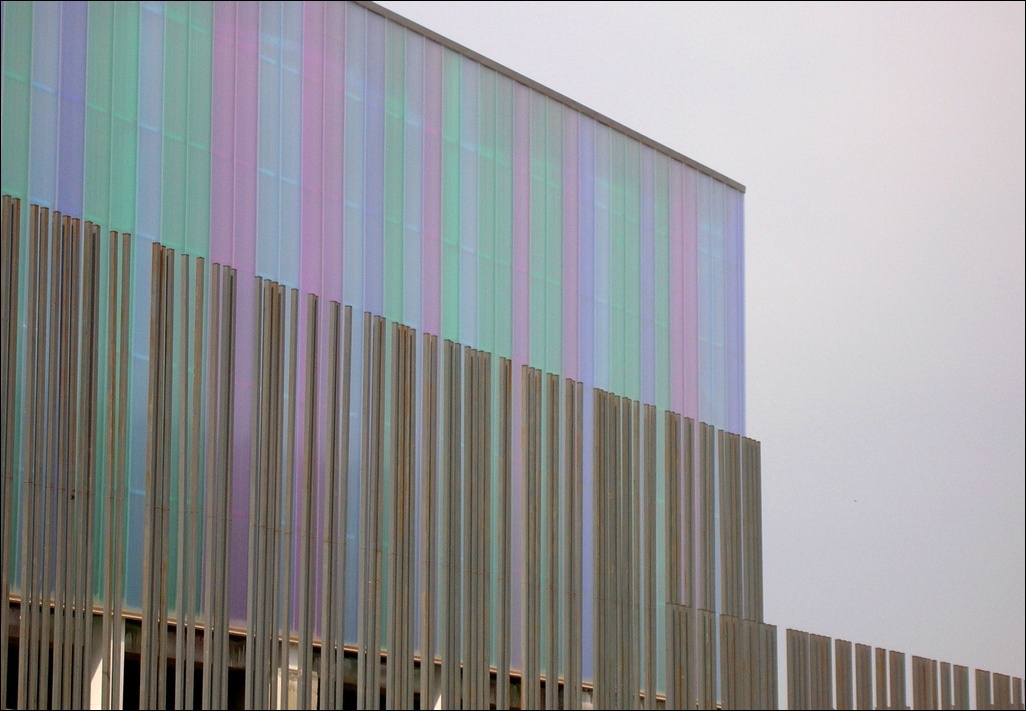
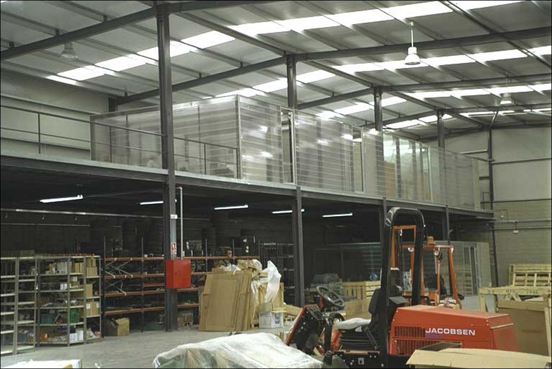
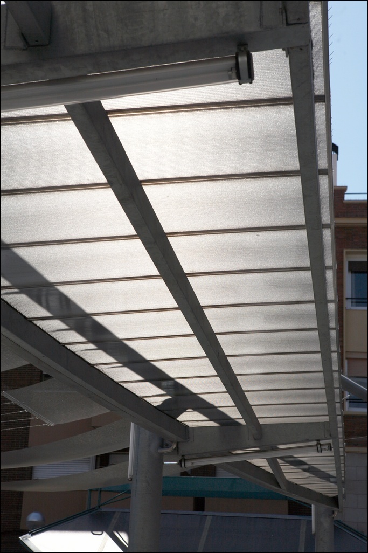
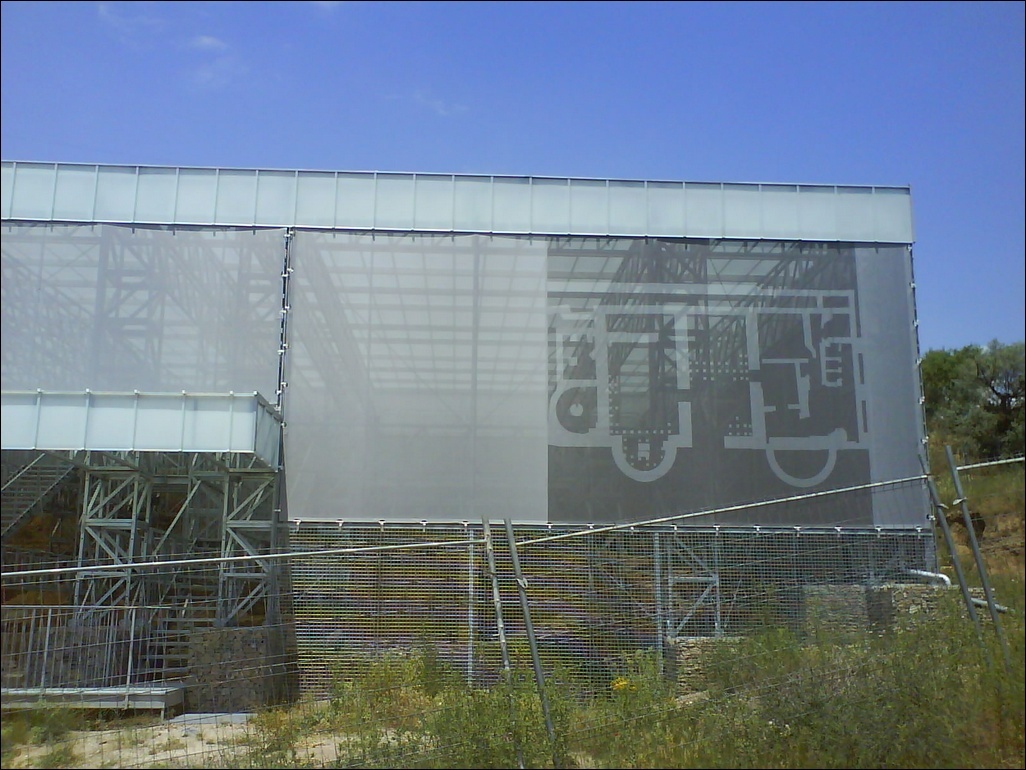
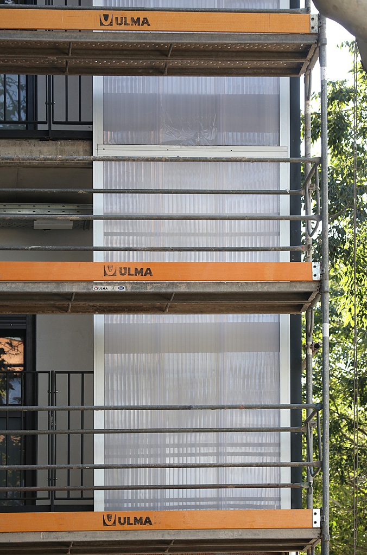
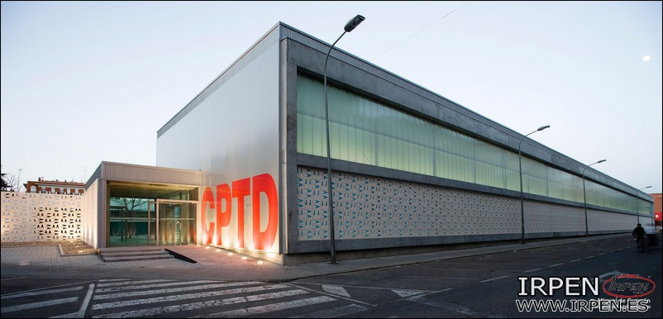
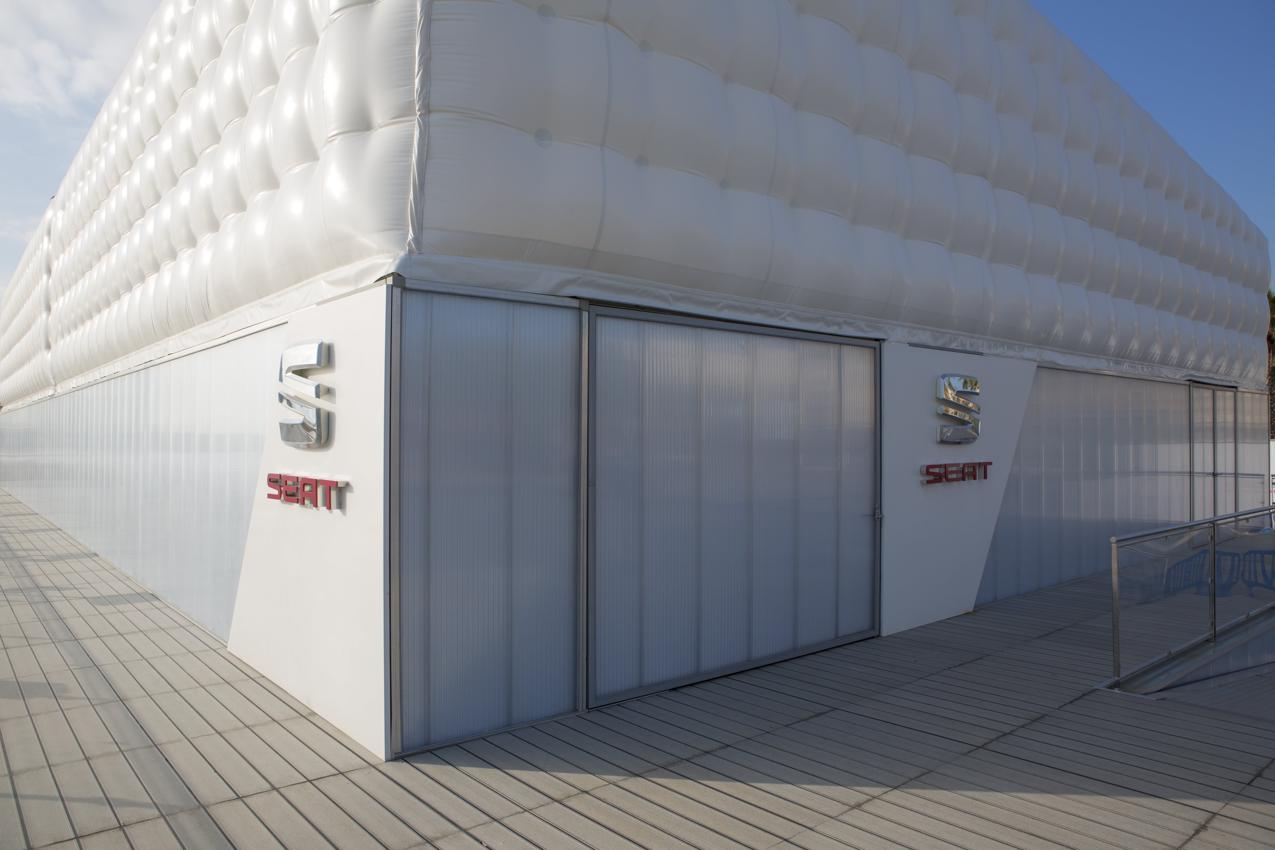
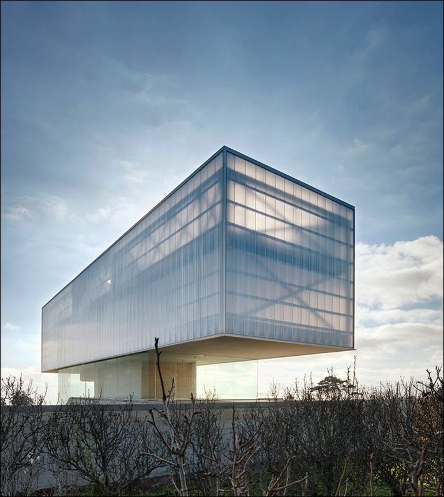
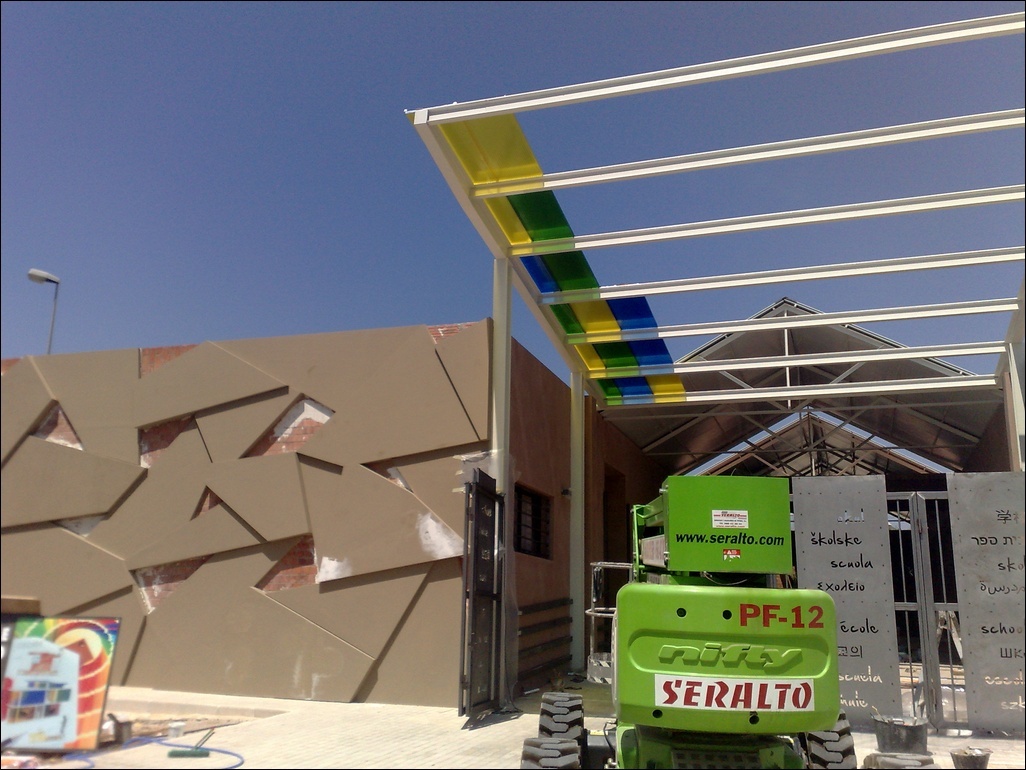
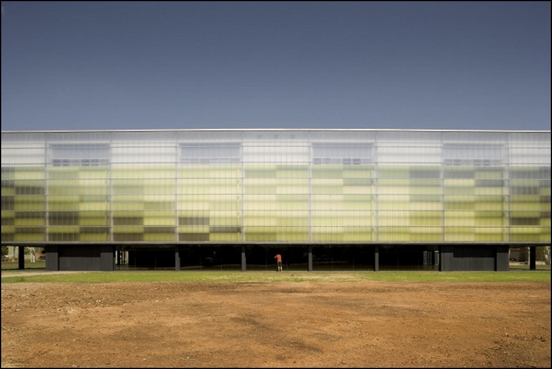
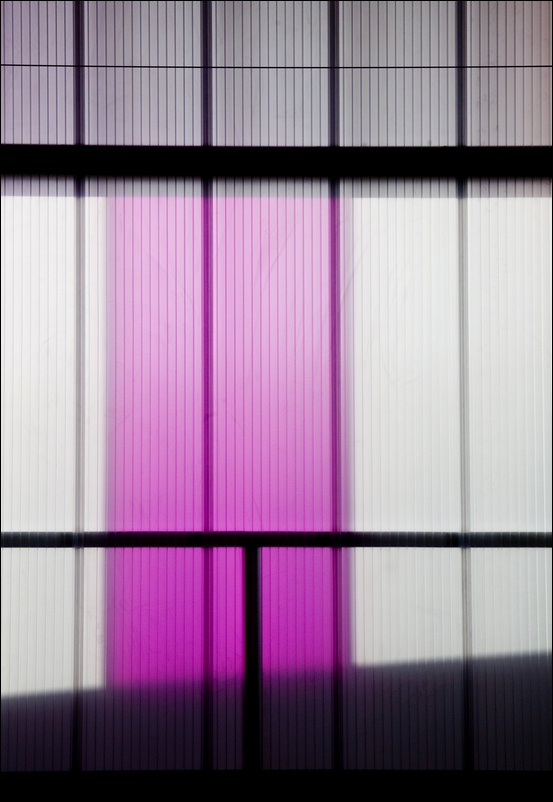
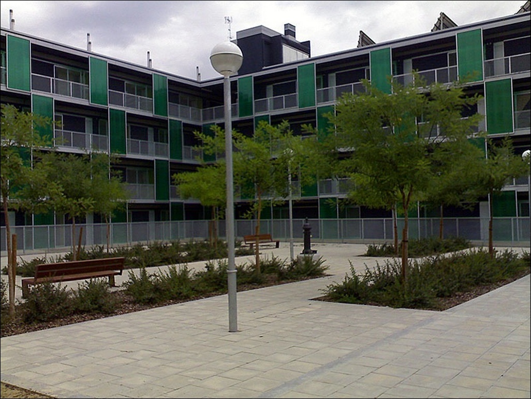
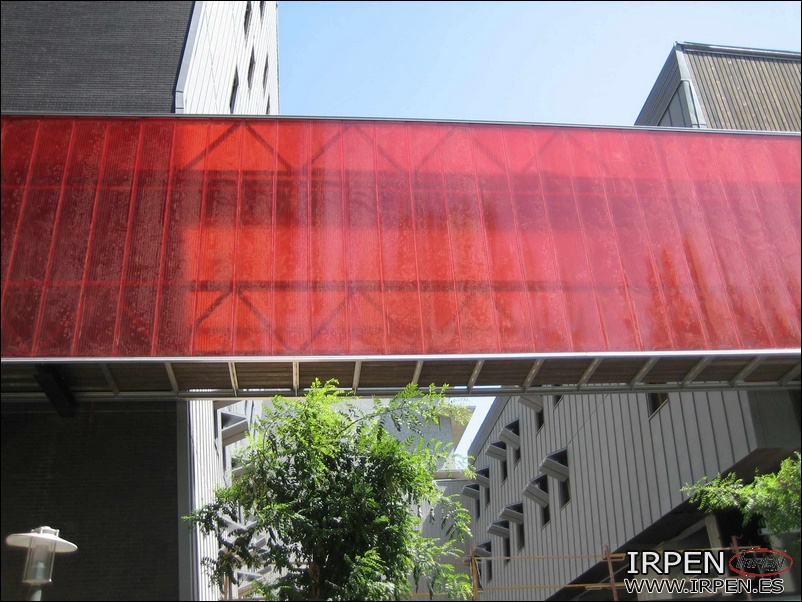
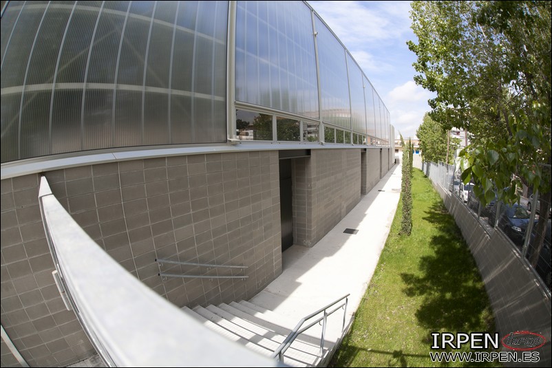
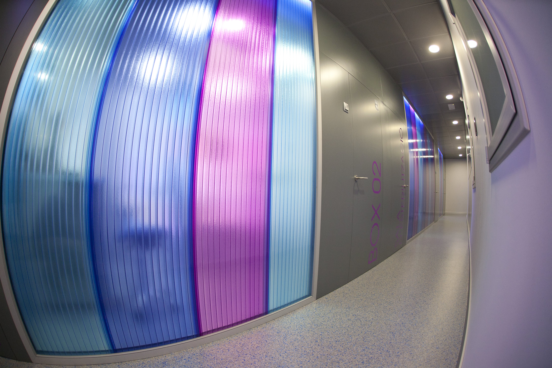
.jpg)
