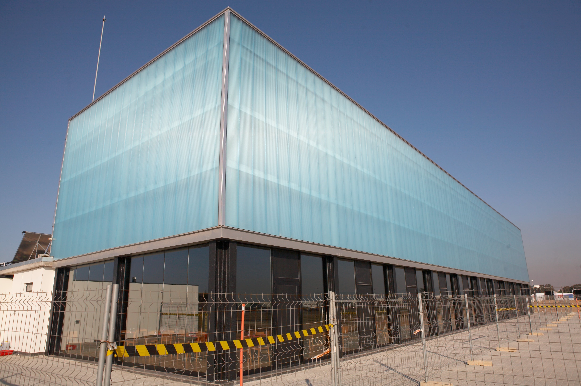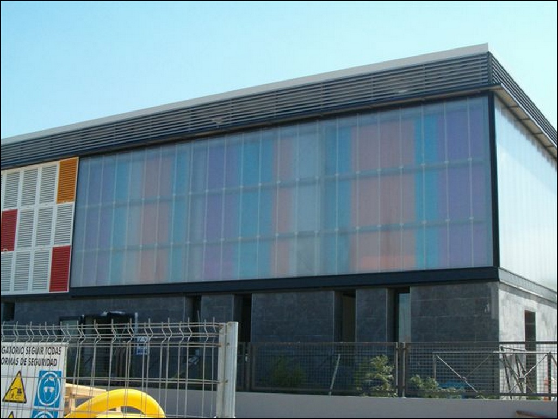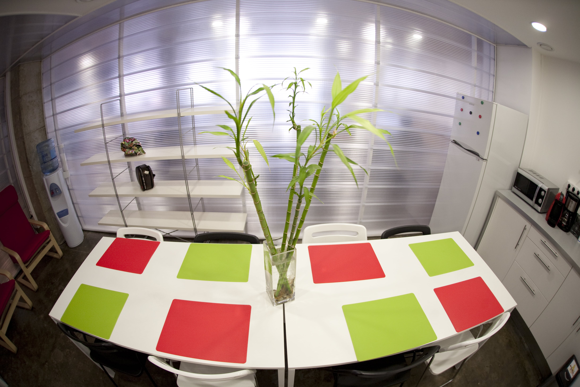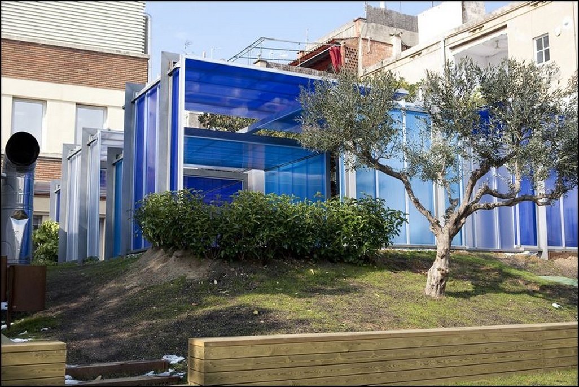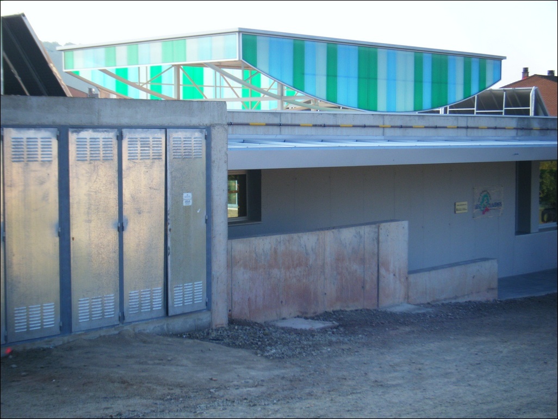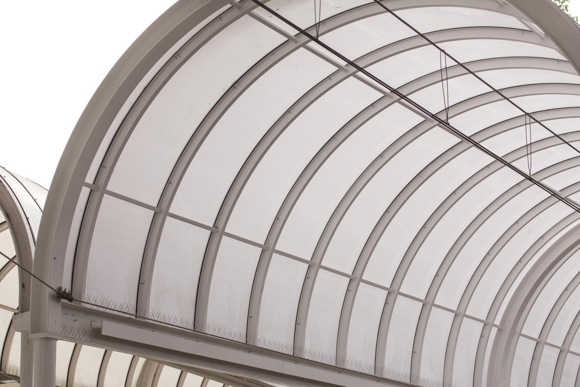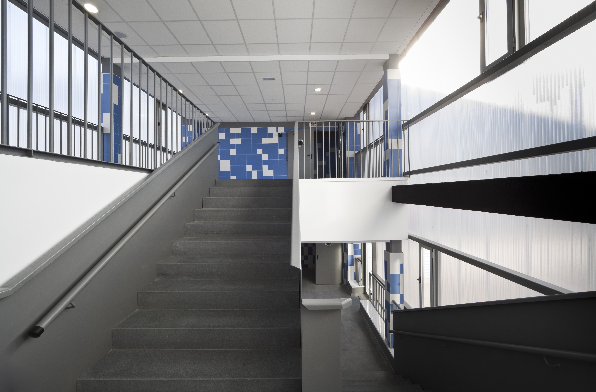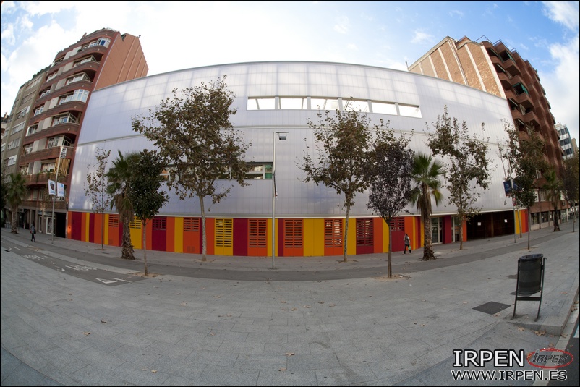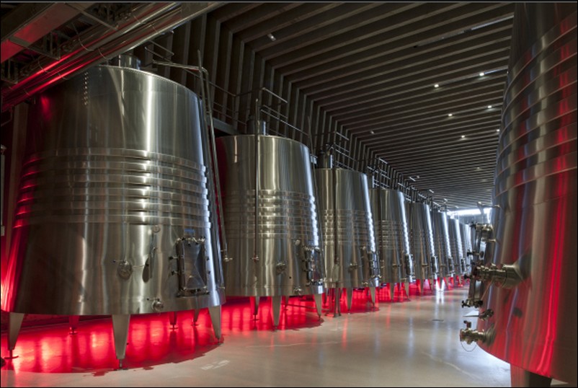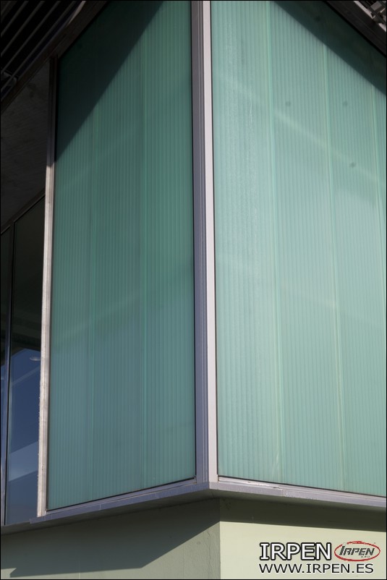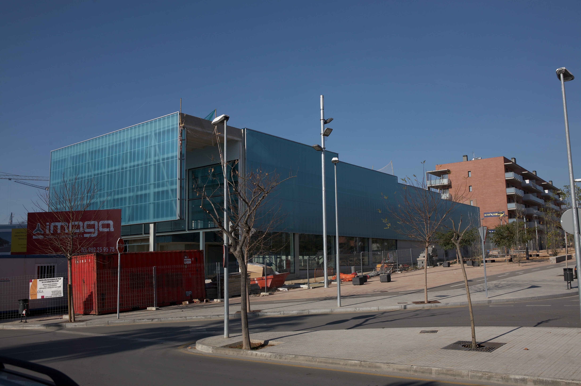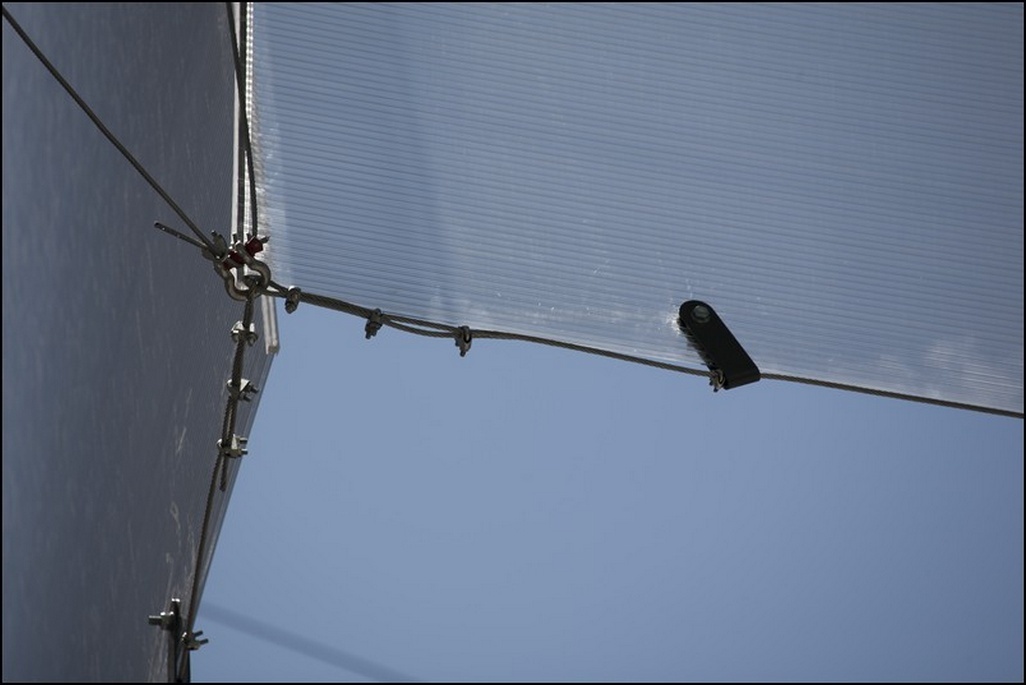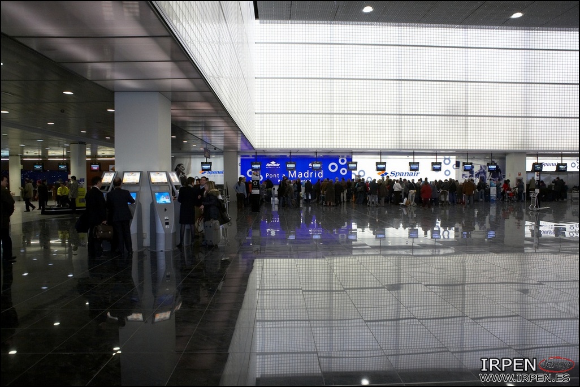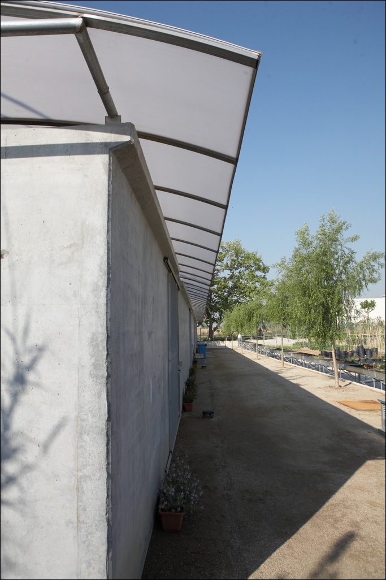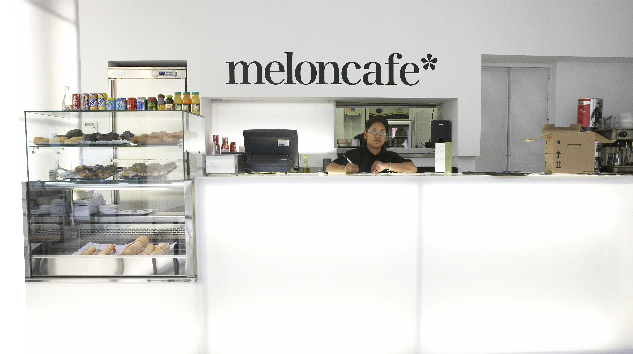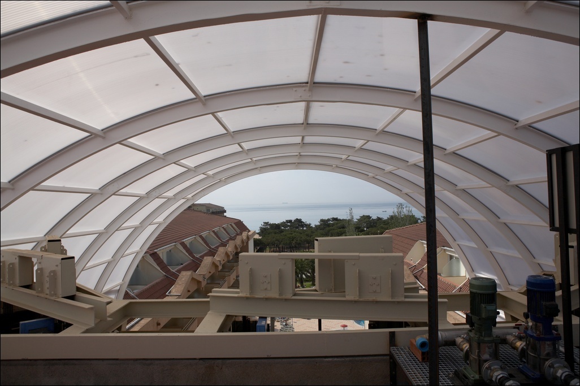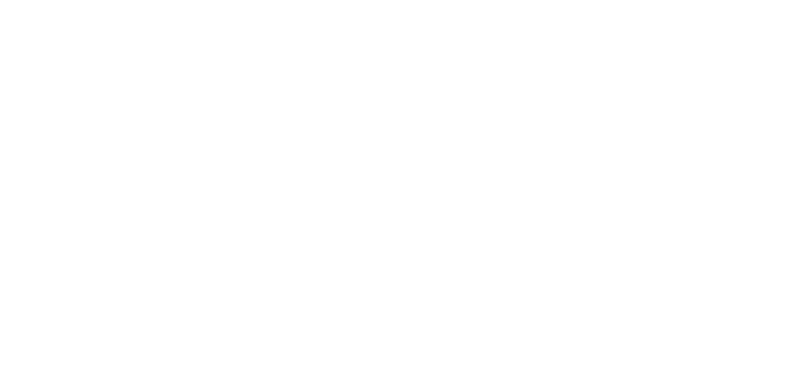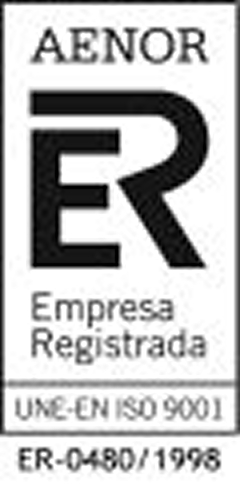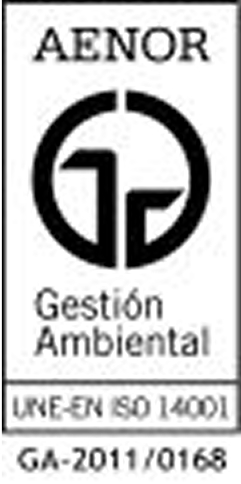Akyver - Multiwall Polycarbonate
Enclosures with cellular polycarbonate systems. Illustrative works.

In this edition, we are going to present you works executed with our machihembrated cellular polycarbonate systems. This material is especially valued by designers and designers when prescribing projects of various types and uses, since it offers a wide range of design possibilities and a quick and dry installation.
MULTI-FAMILY BUILDING IN BARCELONA.
Material: AK10 40/500 4P, 40 mm thick laminated cellular polycarbonate panel with 4-wall internal structure and opal finish.
Next, we will present a residential complex of public housing that houses two different uses, on the one hand, flats have been built to expand the city's public rental park and on the other, temporary housing has been built, intended for vulnerable groups. The architects have provided all residential units with comfort qualities, so there are no differences with regard to orientation or exposure to the sun.
The building is characterized by being a public urban multi-family complex occupied on the ground floor by community services. Thus, the building is organized in three vertical blocks, generating a network of interior streets that structure circulation, allow cross ventilation of the entire complex and separate, at the same time visually, all the users of the community.
The choice to use our cellular polycarbonate systems has allowed us to reinforce the idea of a visual screen in the outdoor corridors that give access to the houses. At the same time, it facilitates the energy control of the complex, acting as a solar regulatory element that also contributes to the channeling of the cross ventilation generated in the atriums. Objectives achieved with an extremely lightweight material, which does not require any structural reinforcement and any type of maintenance.
Specifically, to solve the fastening of the wall, an ingenious construction solution has been used. Because of the dimension of the resulting panels, in addition to the necessary fixation in each slab, to guarantee the stability of the solution, an intermediate support was essential, so that it was finally mechanically fixed to the horizontal protection elements of the passage areas.
[gallery ids="1037,1038,1039,1040,1041" type="slideshow” orderby="rand "]
NEW COWORKING SPACE, IN LLEIDA.
Material: AK10 40/500 4P, 40 mm thick laminated cellular polycarbonate panel with 4-wall internal structure and colorless finish.
In this case, we show them a building for collaborative public work for entrepreneurs, located in the historic center of Lleida.
It is a construction, whose function is to provide young entrepreneurs with an individual workspace, while promoting the creation of interrelationships between other users of the space, mainly aimed at professionals in the world of design, creativity and cultural management.
The building behaves like a container where two main uses coexist, one of an individual nature, such as creative spaces, small individual work spaces, meeting rooms and offices, available to users, and another of a collective nature, solved through a multipurpose room, where various activities are collected, such as exhibitions, presentations, workshops and other public works. The complex consists of a single working space of 160 m², an administration and service area, as well as a covered outdoor area of 70 m².
This idea of a container is reinforced by the choice of exterior cladding materials. In the case of the access façade, it is highly remarkable, since it is conceived as a perimeter frame of treated wood, and in the background, this façade is solved through the use of a piece that combines several materials, glass and our cellular polycarbonate systems. Inside, this choice provides the space with a supply of sieved natural light that plays with the difference between the transparency created by glass and that resulting from the use of polycarbonate.
[gallery ids="1044,1043,1042" type="slideshow "]
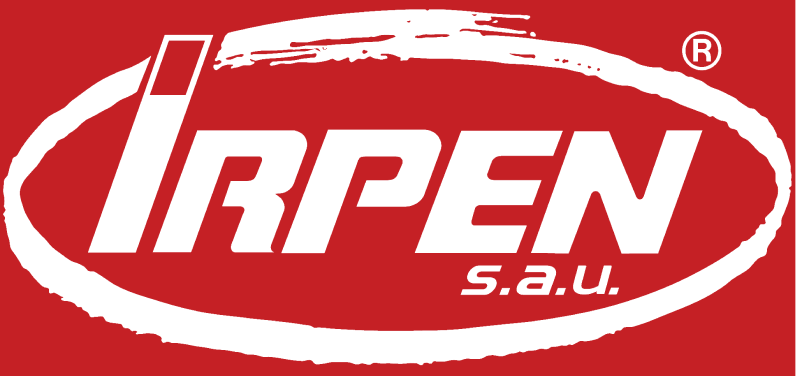





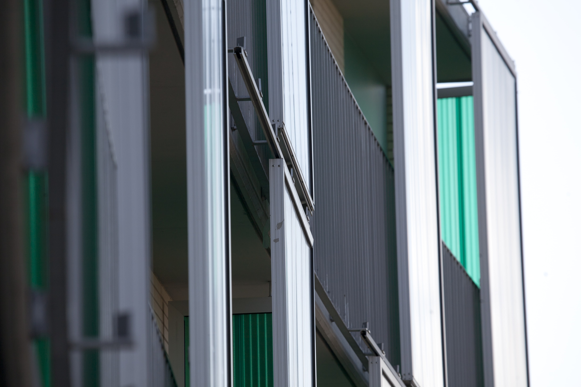

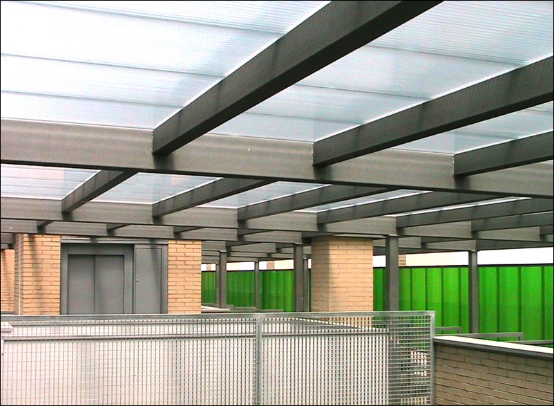
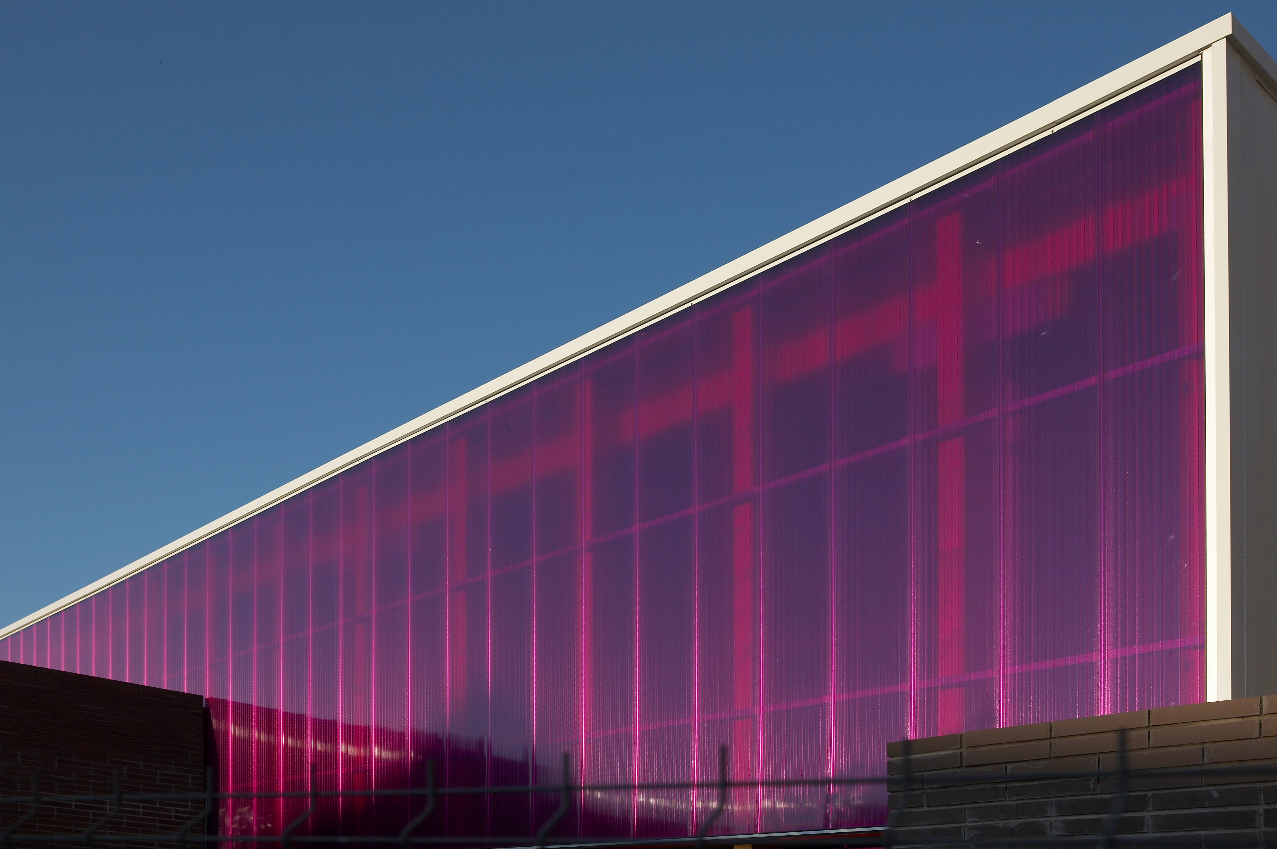
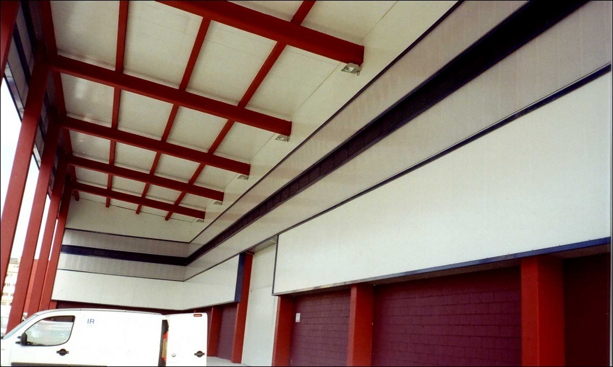
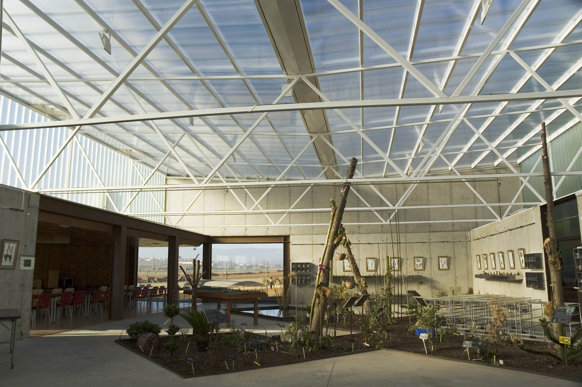
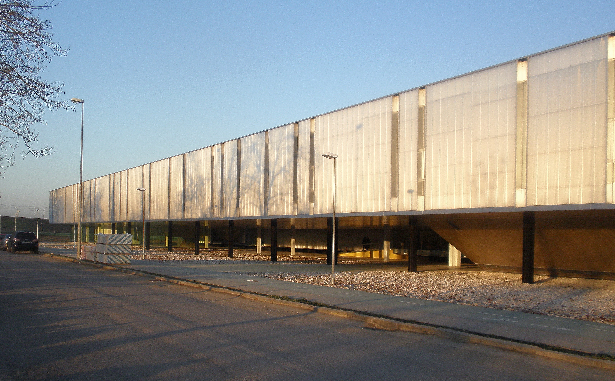
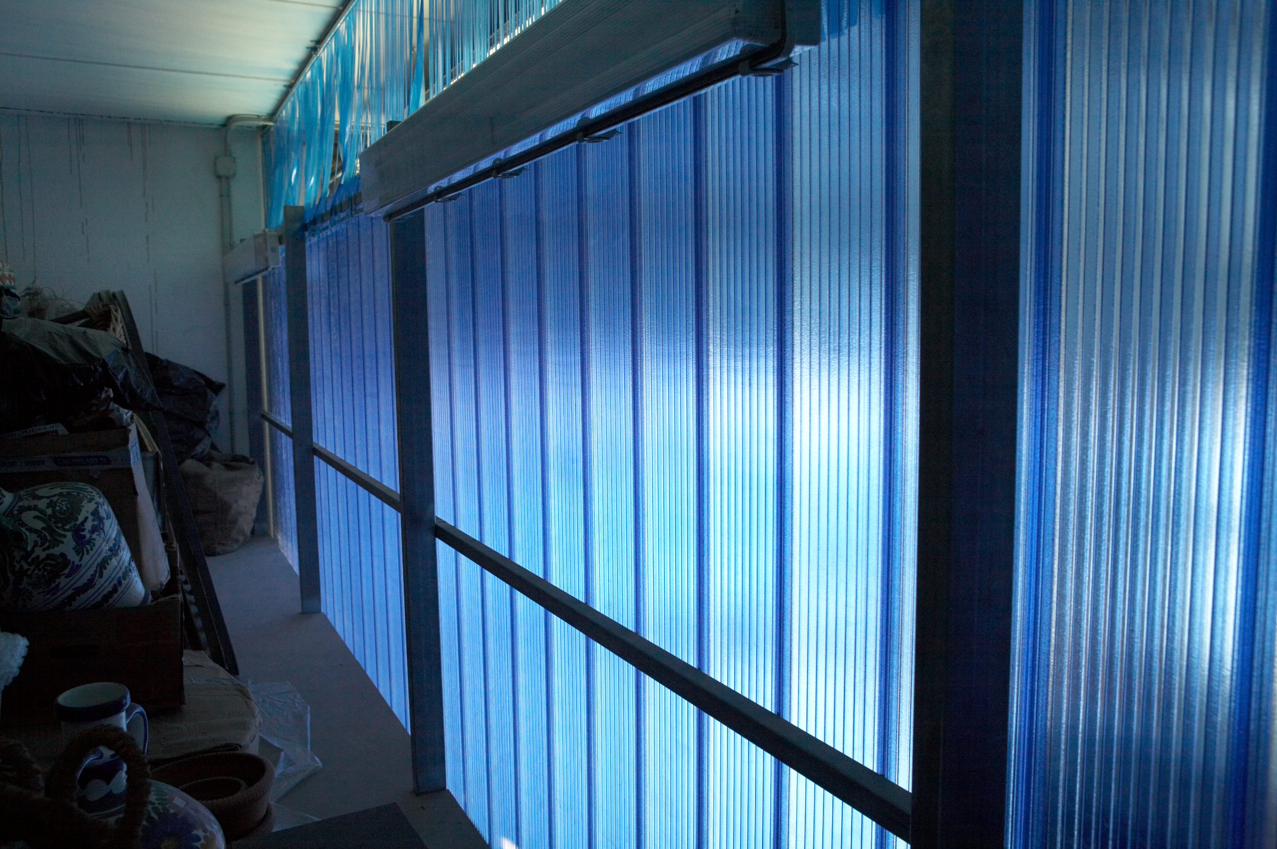
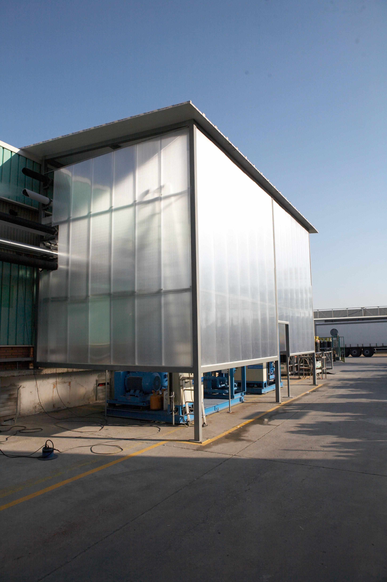
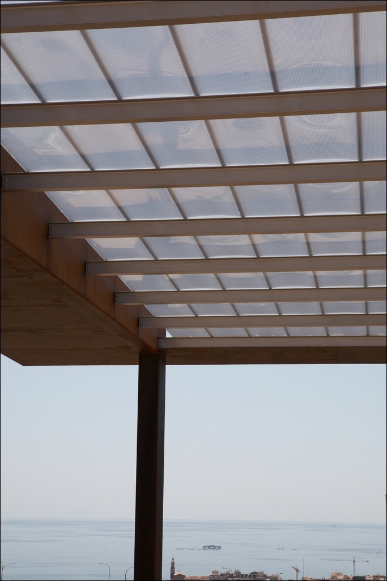
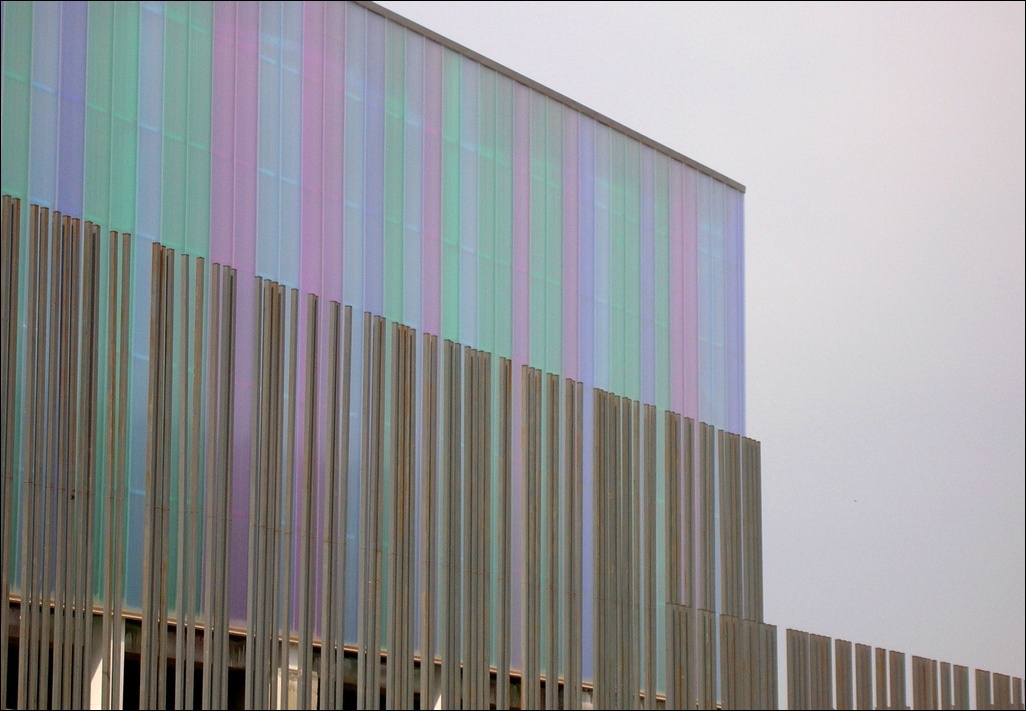
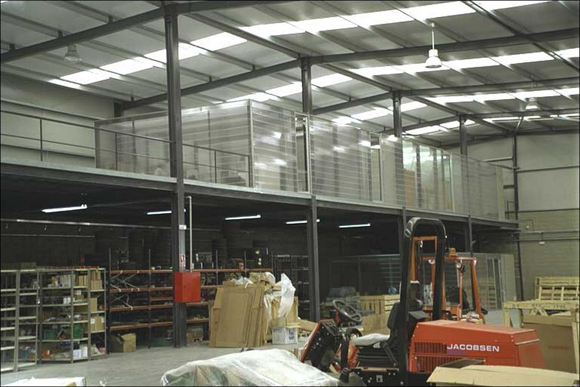
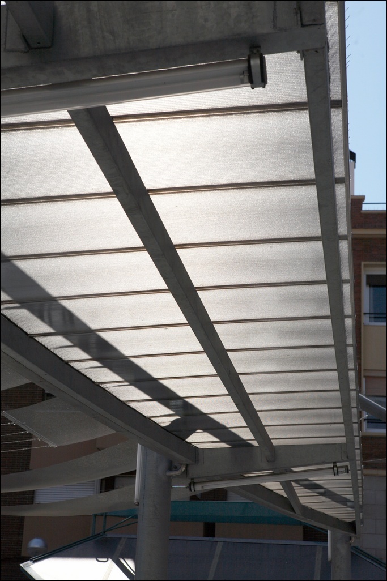
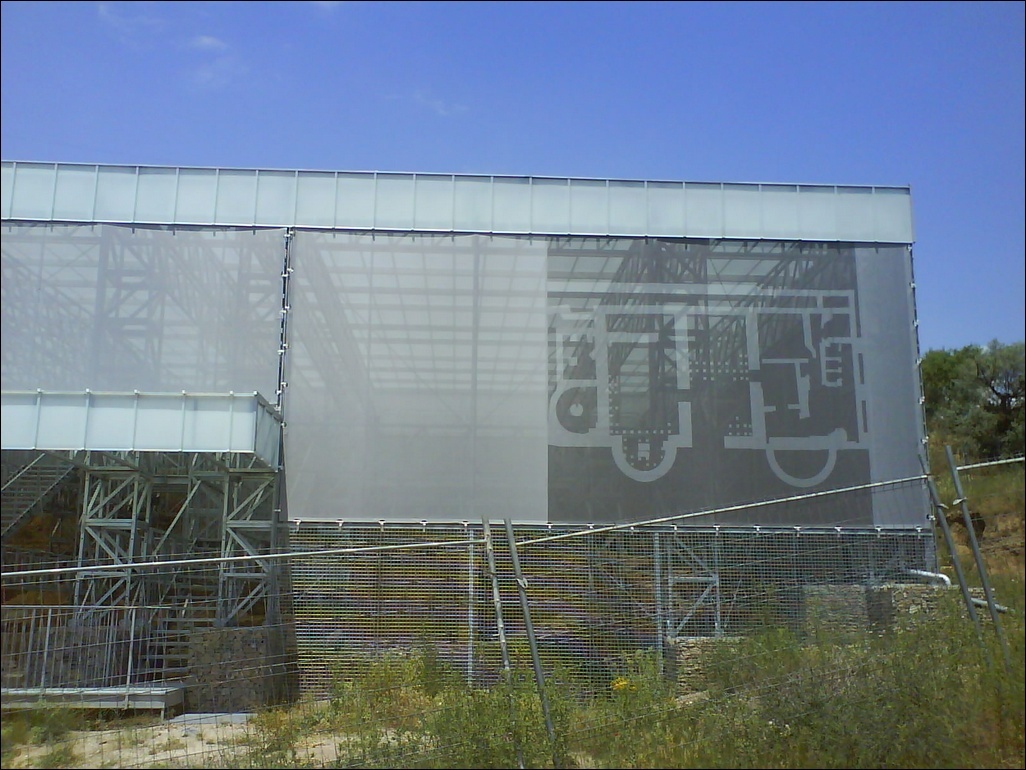
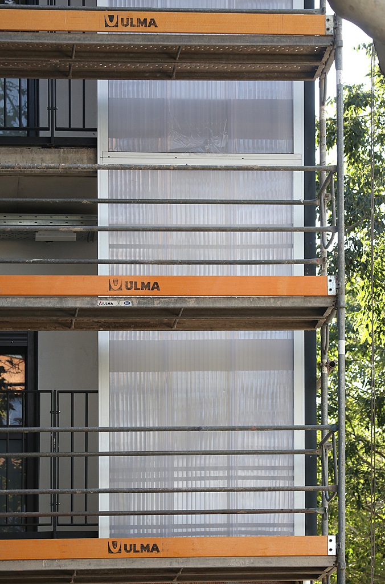
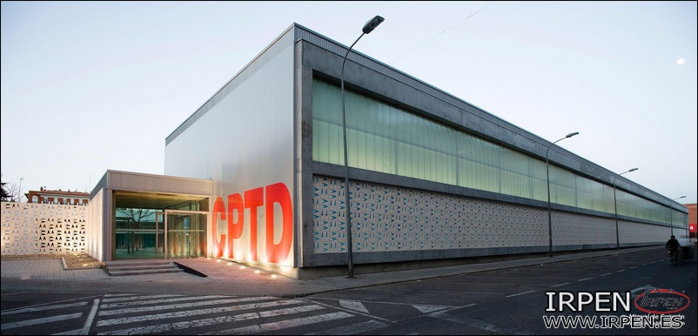
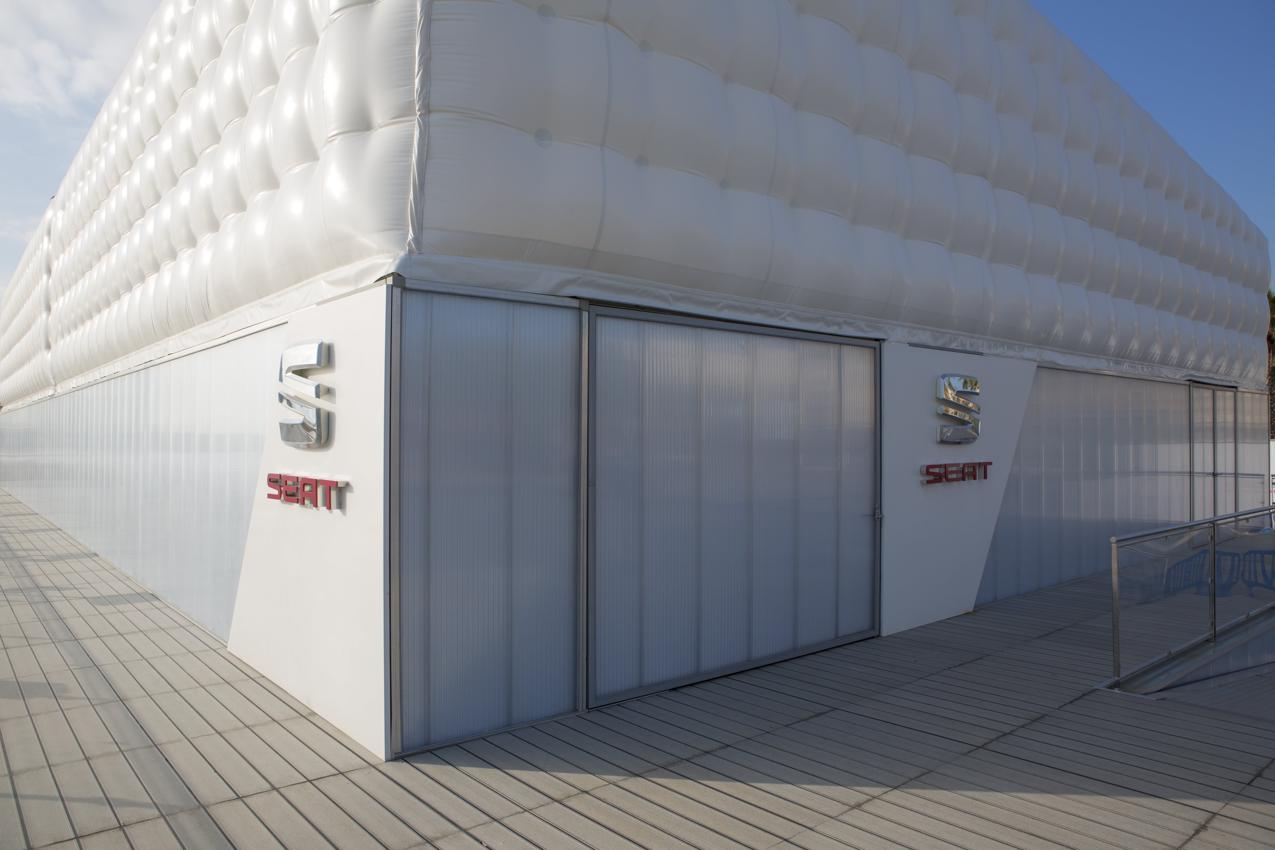
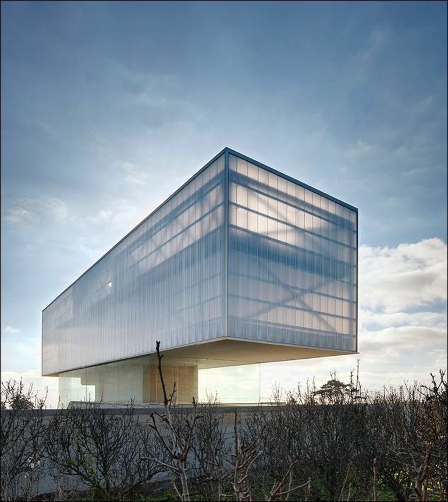
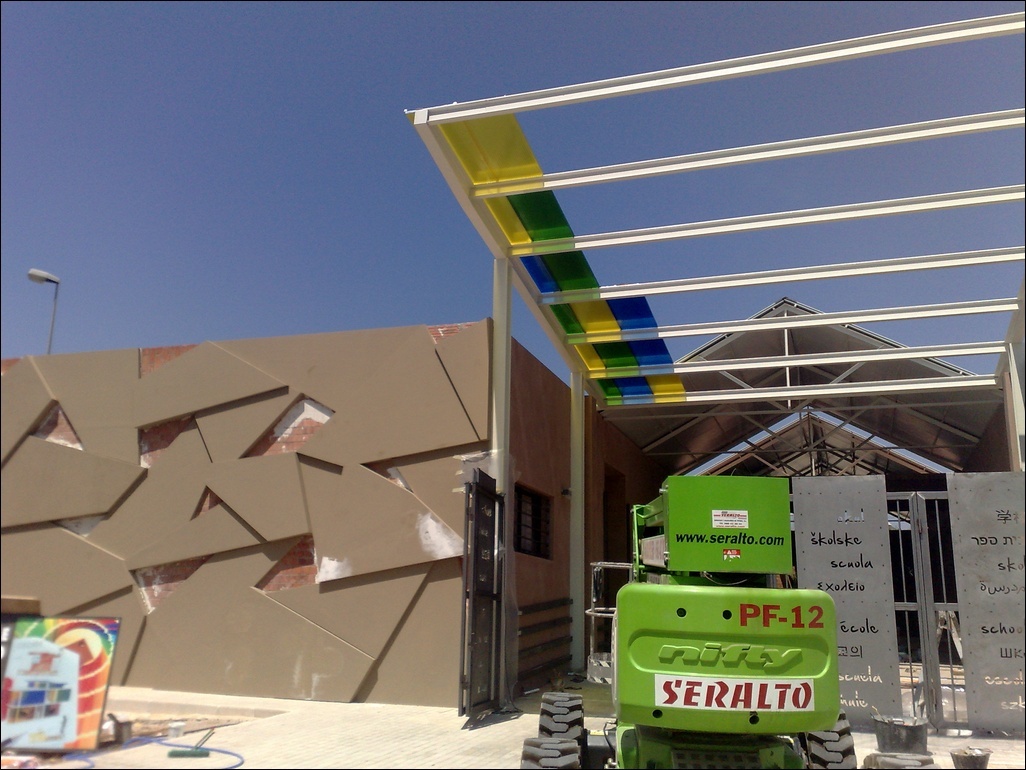
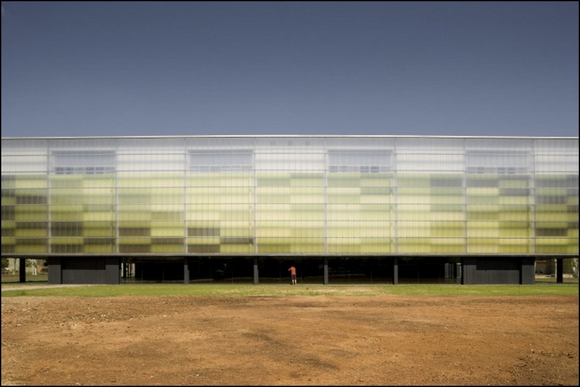
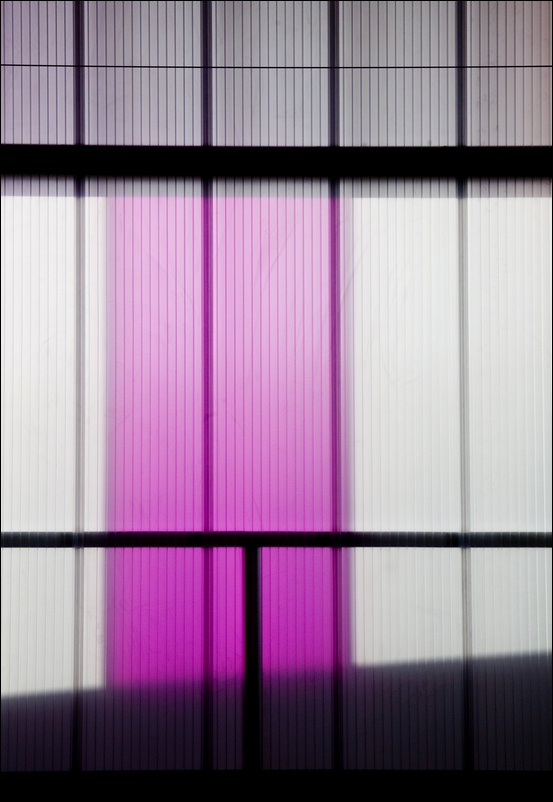
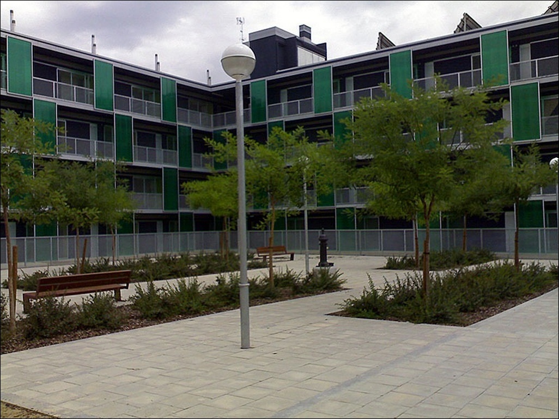
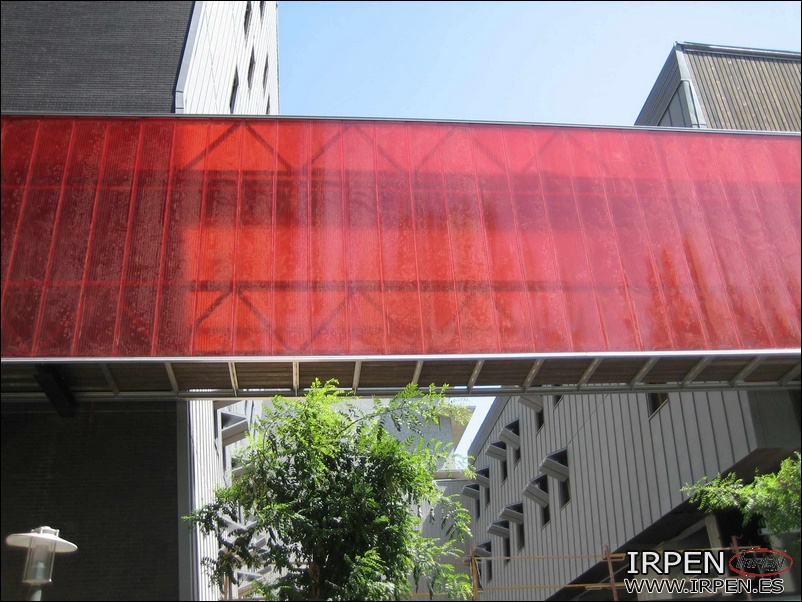
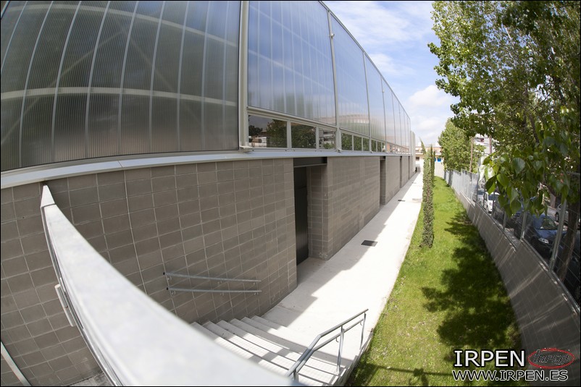
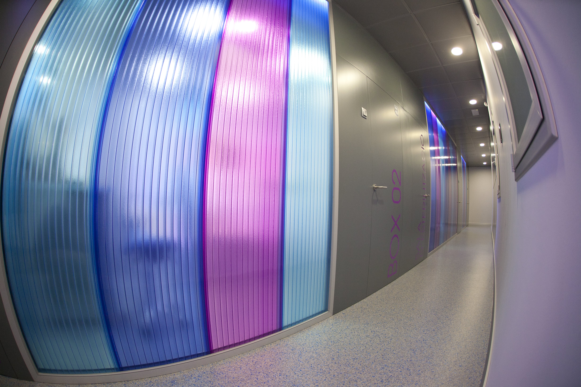
.jpg)
